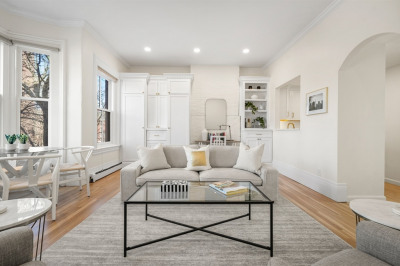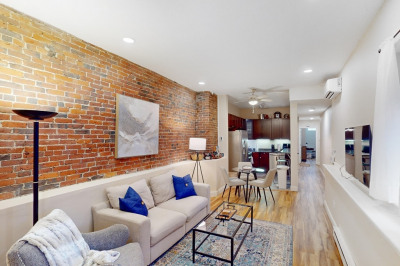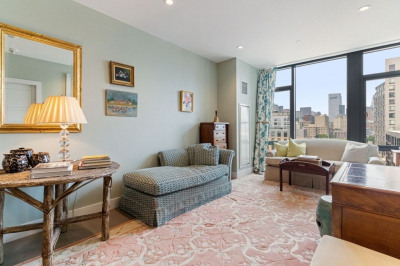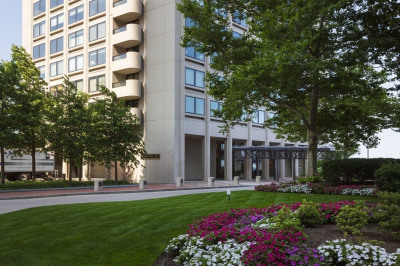About this building
Ritz-Carlton Residences
The Ritz-Carlton Boston Residences is 5 star Luxury living at its finest. The full service building is located in Boston's Midtown just off the Boston Common. The condos feature floor-to-ceiling windows,...
- Area
- Midtown
- Floors
- 41
- Year Built
- 2002
- No Fee
- Yes







