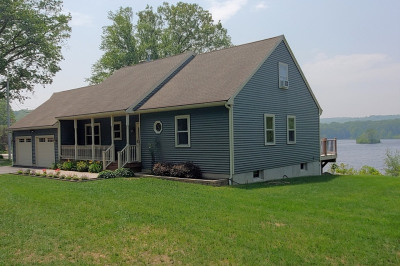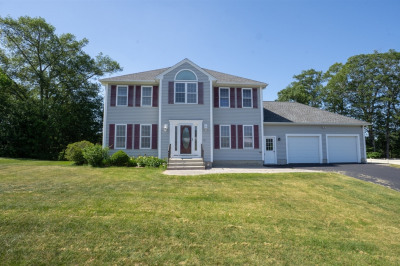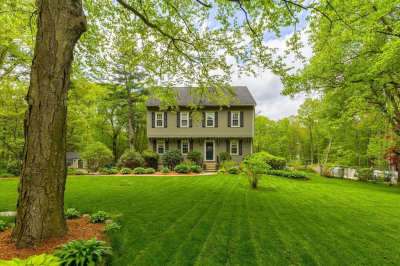$779,900
5
Beds
4/1
Baths
3,776
Living Area
-
Property Description
Welcome to this thoughtfully renovated 5-bedroom, 5-bathroom home in the heart of Auburn, MA, offering nearly 3,800 square feet of stylish and spacious living. The interior features modern finishes, an open layout, with abundant options. The main area on the lower level encompasses an open living area leading to your kitchen and dining room with a wet bar. This level has multiple sliders leading to the backyard. The home even includes an expansive primary suite, complete with an en-suite bathroom. The flexible floor plan includes generously sized bedrooms, multiple living and dining areas, and the potential for an in-law suite in the finished lower level—perfect for extended family, guests or extra income. Step outside to your own private retreat: an entertainer’s dream with a heated in-ground pool, hot tub, cabana, and multiple lounging areas designed for maximum enjoyment. Access to all major route and amenities. Showings start at open houses!
-
Highlights
- Cooling: Window Unit(s)
- Parking Spots: 4
- Property Type: Single Family Residence
- Total Rooms: 5
- Status: Active
- Heating: Baseboard, Oil
- Property Class: Residential
- Style: Other (See Remarks)
- Year Built: 1960
-
Additional Details
- Appliances: Water Heater
- Exterior Features: Deck, Pool - Inground Heated, Cabana, Hot Tub/Spa, Storage
- Flooring: Wood, Tile, Vinyl
- Lot Features: Gentle Sloping, Level
- Roof: Shingle
- Year Built Details: Actual
- Zoning: Ra
- Construction: Frame
- Fireplaces: 1
- Foundation: Concrete Perimeter
- Road Frontage Type: Public
- SqFt Source: Other
- Year Built Source: Public Records
-
Amenities
- Community Features: Public Transportation, Shopping, Park, Medical Facility, Bike Path, Highway Access
- Pool Features: Pool - Inground Heated
- Parking Features: Paved Drive, Off Street, Paved
-
Utilities
- Electric: 200+ Amp Service
- Water Source: Public
- Sewer: Public Sewer
-
Fees / Taxes
- Assessed Value: $581,000
- Taxes: $8,302
- Tax Year: 2025
Similar Listings
Content © 2025 MLS Property Information Network, Inc. The information in this listing was gathered from third party resources including the seller and public records.
Listing information provided courtesy of Lamacchia Realty, Inc..
MLS Property Information Network, Inc. and its subscribers disclaim any and all representations or warranties as to the accuracy of this information.





