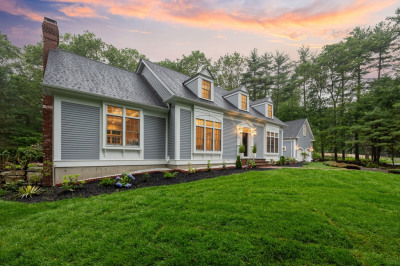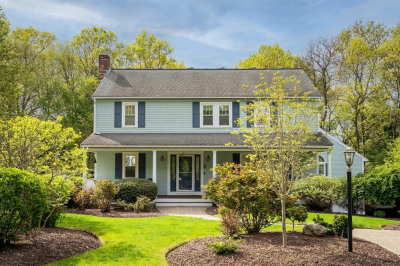$1,548,000
4
Beds
4
Baths
5,000
Living Area
-
Property Description
Welcome to this beautifully updated and well maintained 4 bed/ 4 bath Colonial in a desirable neighborhood nestled on a quiet cul-de-sac. This 5,000 sq ft home is flooded with natural light from an abundance of windows. Step into the two-story foyer with soaring ceilings opening into a formal living and dining room with wonderful architectural details and French doors. Enjoy the Chef’s Kitchen with Wolf & Sub-Zero Appliances and custom cabinetry which opens to a spacious family room with cathedral ceilings, fireplace, and a wall of windows. A serene 4-season porch just off the kitchen overlooks a beautiful landscaped yard bursting with lilacs, peonies, fragrant roses, and even an apricot tree! Enjoy al fresco dining on the spacious outdoor deck. Recent updates include a newer roof, updated bathrooms, finished walk out basement, exterior painting, and more. Perfectly located close to Rt. 2, train, shopping, and Acton's top schools. Move in ready home with a 3-car garage and EV charger
-
Highlights
- Acres: 1
- Heating: Forced Air, Natural Gas
- Parking Spots: 4
- Property Type: Single Family Residence
- Total Rooms: 11
- Status: Active
- Cooling: Central Air
- HOA Fee: $625
- Property Class: Residential
- Style: Colonial
- Year Built: 1997
-
Additional Details
- Appliances: Gas Water Heater, Oven, Dishwasher, Microwave, Range, Refrigerator, Freezer, Washer, Dryer, Vacuum System, Range Hood
- Construction: Frame
- Fireplaces: 1
- Foundation: Concrete Perimeter
- Lot Features: Cul-De-Sac, Easements, Gentle Sloping
- Roof: Shingle
- Year Built Details: Actual
- Zoning: R-2
- Basement: Full, Finished, Walk-Out Access, Interior Entry, Radon Remediation System
- Exterior Features: Deck, Patio, Rain Gutters, Professional Landscaping, Sprinkler System, Screens
- Flooring: Tile, Carpet, Hardwood, Flooring - Stone/Ceramic Tile, Flooring - Hardwood, Flooring - Vinyl
- Interior Features: Bathroom - Full, Bathroom - Tiled With Tub & Shower, Lighting - Sconce, Closet, Lighting - Overhead, Open Floorplan, Recessed Lighting, Slider, Bathroom, Home Office, Sun Room, Bonus Room, Game Room, Media Room, Central Vacuum
- Road Frontage Type: Public
- SqFt Source: Public Record
- Year Built Source: Public Records
-
Amenities
- Community Features: Public Transportation, Shopping, Medical Facility, Highway Access, Public School, T-Station
- Parking Features: Attached, Paved Drive, Off Street
- Covered Parking Spaces: 3
- Security Features: Security System
-
Utilities
- Electric: Circuit Breakers, 200+ Amp Service
- Water Source: Public
- Sewer: Private Sewer
-
Fees / Taxes
- Assessed Value: $1,265,300
- HOA: Yes
- Tax Year: 2025
- Buyer Agent Compensation: 2%
- HOA Fee Frequency: Annually
- Taxes: $21,700
Similar Listings
Content © 2025 MLS Property Information Network, Inc. The information in this listing was gathered from third party resources including the seller and public records.
Listing information provided courtesy of Compass.
MLS Property Information Network, Inc. and its subscribers disclaim any and all representations or warranties as to the accuracy of this information.






