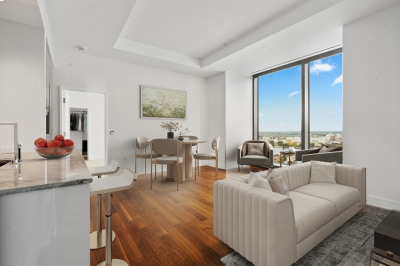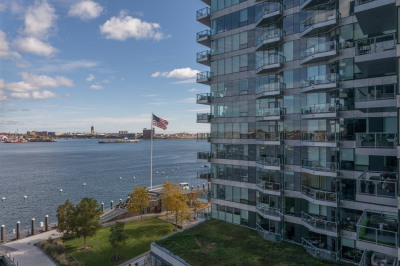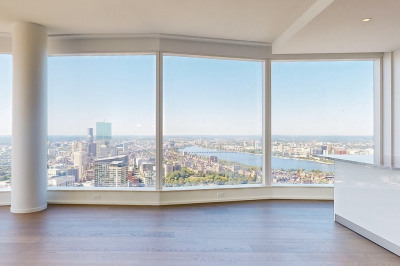$3,399,000
3
Beds
2/1
Baths
2,081
Living Area
-
Property Description
Luxury 3 Bedroom, 2.5 Bathroom on 2nd floor in newly constructed 4 unit brownstone in Boston’s historic South End. Features one floor living with private balcony and private roof deck with head house, sun filled corner exposure, recessed lighting and white oak floors throughout. Custom Leicht flat-panel kitchen, Built in Wolf, Sub-Zero, and Miele appliances. Bathrooms with frameless glass, Watermark, Duravit & Brizo fixtures and Leicht custom vanities. Balcony and roof deck feature Ipe wood, gas, water & electrical connections. Mitsubishi electric HVAC systems, JB Sash & Marvin windows throughout, LG full size washer & dryer.
-
Highlights
- Area: South End
- Cooling: Individual, Unit Control
- Heating: Electric, Individual, Unit Control
- Parking Spots: 1
- Property Type: Condominium
- Total Rooms: 5
- Year Built: 1890
- Building Name: 2a-4a Milford Street Condominium
- Has View: Yes
- HOA Fee: $695
- Property Class: Residential
- Stories: 1
- Unit Number: 3
- Status: Active
-
Additional Details
- Appliances: Range, Oven, Dishwasher, Disposal, Microwave, Refrigerator, Washer, Dryer
- Construction: Brick, Stone
- Fireplaces: 1
- Pets Allowed: Yes
- SqFt Source: Unit Floor Plan
- View: City
- Year Built Source: Public Records
- Zoning: Resident
- Basement: N
- Exterior Features: Outdoor Gas Grill Hookup, Deck, Deck - Roof, Deck - Wood, Balcony, City View(s)
- Flooring: Marble, Hardwood
- Roof: Rubber, Metal
- Total Number of Units: 4
- Year Built Details: Certified Historic
- Year Converted: 2025
-
Amenities
- Community Features: Public Transportation, Shopping, Park, Medical Facility, Bike Path, Highway Access, Private School, Public School, T-Station, University
- Security Features: Intercom, Security System
- Parking Features: On Street, Available for Purchase, Leased
-
Utilities
- Sewer: Public Sewer
- Water Source: Public
-
Fees / Taxes
- HOA Fee Frequency: Monthly
- Tax Year: 2025
- HOA Fee Includes: Water, Sewer, Insurance, Maintenance Structure, Snow Removal, Reserve Funds
Similar Listings
Content © 2025 MLS Property Information Network, Inc. The information in this listing was gathered from third party resources including the seller and public records.
Listing information provided courtesy of Senne.
MLS Property Information Network, Inc. and its subscribers disclaim any and all representations or warranties as to the accuracy of this information.






