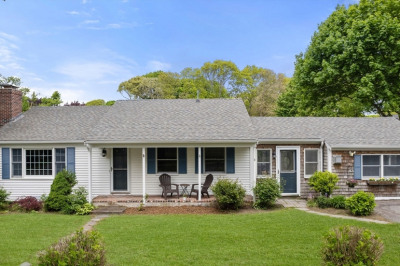$649,999
3
Beds
2/1
Baths
1,662
Living Area
-
Property Description
Welcome to 298 Oakland Road, a spacious and inviting 3-bedroom, 3 bath home nestled on a peaceful dead-end street in the heart of Hyannis. This well-maintained property offers the perfect blend of comfort, convenience, and coastal charm. Step inside to discover three oversized bedrooms, a bright and open family room provides a cozy gathering space, while the large, finished playroom in the Lower Level offers endless possibilities for entertainment, hobbies, or a home gym. Located just minutes from local shopping plazas, Barnstable High School, Barnstable Intermediate School, and the beautiful Cape Cod beaches, this home puts everything you need right at your fingertips. Don't miss this wonderful opportunity to own a move-in ready home in a prime Hyannis location! Schedule your private showing today. Solar are Leased Through Tesla; Owner will provide me with Documents soon. Showings begin at the Open House on Saturday June 14 and Sunday, June 15 from 11:00 PM to 1 PM.
-
Highlights
- Cooling: Other
- Parking Spots: 5
- Property Type: Single Family Residence
- Total Rooms: 6
- Status: Active
- Heating: Baseboard, Oil
- Property Class: Residential
- Style: Ranch
- Year Built: 1960
-
Additional Details
- Appliances: Electric Water Heater
- Exterior Features: Deck - Vinyl
- Foundation: Concrete Perimeter
- Road Frontage Type: Dead End
- Year Built Details: Approximate
- Zoning: R
- Basement: Partial, Finished, Bulkhead
- Fireplaces: 1
- Lot Features: Other
- SqFt Source: Public Record
- Year Built Source: Public Records
-
Amenities
- Covered Parking Spaces: 1
- Waterfront Features: Ocean, 1/10 to 3/10 To Beach
- Parking Features: Attached, Paved
-
Utilities
- Electric: 200+ Amp Service
- Water Source: Public
- Sewer: Public Sewer
-
Fees / Taxes
- Assessed Value: $529,500
- Taxes: $4,908
- Tax Year: 2025
Similar Listings
Content © 2025 MLS Property Information Network, Inc. The information in this listing was gathered from third party resources including the seller and public records.
Listing information provided courtesy of Keller Williams Realty.
MLS Property Information Network, Inc. and its subscribers disclaim any and all representations or warranties as to the accuracy of this information.






