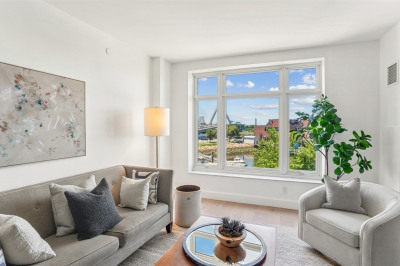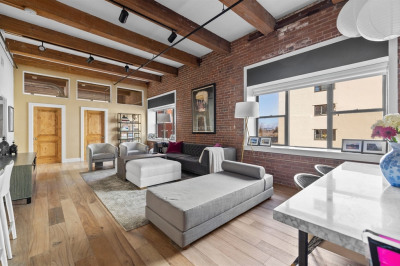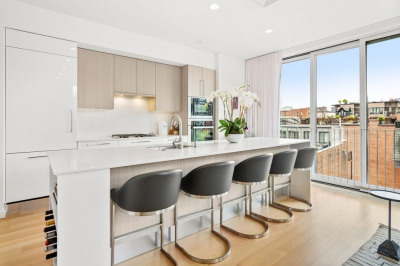$1,300,000
2
Beds
2
Baths
1,228
Living Area
-
Property Description
Gorgeous, sunny, modern condo with private entrance in elevator building on one of the most picturesque streets in Boston. With over 1,200 sq ft, 2 bedrooms, 2 full baths, this spacious home features an open living/dining area, high ceilings, maple floors with accent inlay, crown moldings, a brick fireplace and a modern kitchen with new stainless steel appliances, granite counters and vent hood. Both bedrooms have tiled bathrooms and large closets. The ample primary suite also has an in-unit washer/dryer. Live steps to fine restaurants, cafes, boutique shops on Newbury Street, Prudential Center, Symphony Hall, the Esplanade, the Copley T, major highways and all that the wonderful Back Bay has to offer. Professionally managed, pet-friendly association with low condo fees that include heat and hot water. Sale includes a direct-access deeded tandem PARKING space! Simply beautiful and convenient. First showings at the Open House Saturday, Oct. 11th, 12-2 pm.
-
Highlights
- Area: Back Bay
- HOA Fee: $565
- Property Class: Residential
- Stories: 1
- Unit Number: 1
- Status: Active
- Heating: Baseboard, Natural Gas
- Parking Spots: 1
- Property Type: Condominium
- Total Rooms: 6
- Year Built: 1900
-
Additional Details
- Basement: N
- Flooring: Tile, Hardwood
- Pets Allowed: Yes
- SqFt Source: Public Record
- Year Built Details: Approximate
- Zoning: Res
- Fireplaces: 1
- Interior Features: Elevator
- Roof: Rubber
- Total Number of Units: 6
- Year Built Source: Public Records
-
Amenities
- Community Features: Public Transportation, Shopping, Pool, Park, Walk/Jog Trails, Medical Facility, Highway Access, House of Worship, Private School, Public School, T-Station, University
- Security Features: Intercom
-
Utilities
- Sewer: Public Sewer
- Water Source: Public
-
Fees / Taxes
- Assessed Value: $103,510
- Tax Year: 2025
- HOA Fee Includes: Heat, Gas, Water, Sewer, Insurance
- Taxes: $11,986
Similar Listings
Content © 2025 MLS Property Information Network, Inc. The information in this listing was gathered from third party resources including the seller and public records.
Listing information provided courtesy of eXp Realty.
MLS Property Information Network, Inc. and its subscribers disclaim any and all representations or warranties as to the accuracy of this information.






