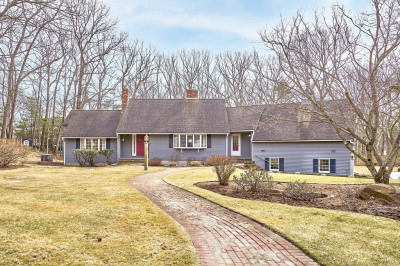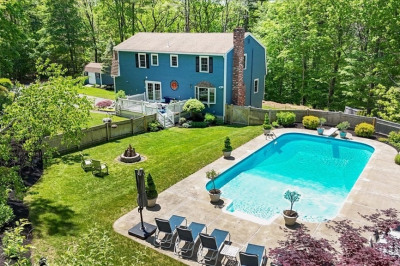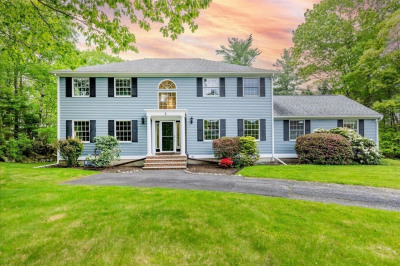$999,500
3
Beds
3/1
Baths
4,553
Living Area
-
Property Description
This custom-designed home showcases a stunning open floor plan, perfect for both everyday living and entertaining. At its heart is a chef’s kitchen featuring upgraded stainless steel GE Monogram appliances, custom cabinetry, and a spacious butcher block island that offers ample prep space. The thoughtfully designed primary suite includes custom-built walk-in closets and a luxurious tiled bath with double vanity sinks. A bright, sunlit four-season room off the living area—complete with a built-in grill—opens to a private back patio, ideal for outdoor gatherings. Enjoy peaceful views of the golf course from your tranquil backyard. The home also includes a spacious bonus room over the two-car heated garage, complete with a full bath and generous storage—ideal for guests, a home office, or studio space. Additional highlights include a walk-in pantry, multiple built-in storage solutions, and professional landscaping. This exceptional home seamlessly blends comfort, function, and style.
-
Highlights
- Acres: 1
- Has View: Yes
- Parking Spots: 6
- Property Type: Single Family Residence
- Total Rooms: 8
- Status: Active
- Cooling: Central Air
- Heating: Radiant, Natural Gas
- Property Class: Residential
- Style: Contemporary
- Year Built: 2003
-
Additional Details
- Appliances: Gas Water Heater, Range, Oven, Dishwasher, Microwave, Indoor Grill, Refrigerator, Freezer, Washer, Dryer, Water Treatment, Wine Refrigerator, Vacuum System, Range Hood, Water Softener, Stainless Steel Appliance(s), Gas Cooktop, Plumbed For Ice Maker
- Exterior Features: Porch - Enclosed, Patio, Rain Gutters, Professional Landscaping, Sprinkler System, Screens
- Flooring: Tile, Carpet, Laminate, Flooring - Wall to Wall Carpet, Flooring - Stone/Ceramic Tile
- Interior Features: Bathroom - Full, Bathroom - Tiled With Shower Stall, Coffered Ceiling(s), Attic Access, Vaulted Ceiling(s), Countertops - Stone/Granite/Solid, Wet bar, Cabinets - Upgraded, Cable Hookup, Recessed Lighting, Slider, Decorative Molding, Closet, Bonus Room, Exercise Room, Sun Room, Bathroom, Central Vacuum, Sauna/Steam/Hot Tub, Wet Bar
- Road Frontage Type: Public
- SqFt Source: Public Record
- Year Built Details: Approximate
- Zoning: 1010
- Construction: Frame, Stone
- Fireplaces: 1
- Foundation: Concrete Perimeter
- Lot Features: Easements, Cleared
- Roof: Shingle
- View: Scenic View(s)
- Year Built Source: Public Records
-
Amenities
- Community Features: Public Transportation, Shopping, Tennis Court(s), Park, Walk/Jog Trails, Stable(s), Golf, Medical Facility, Laundromat, Bike Path, Conservation Area, Highway Access, House of Worship, Private School, Public School
- Parking Features: Attached, Garage Door Opener, Heated Garage, Storage, Workshop in Garage, Garage Faces Side, Insulated, Paved Drive, Off Street, Tandem, Paved
- Covered Parking Spaces: 2
- Security Features: Security System
-
Utilities
- Electric: 200+ Amp Service
- Water Source: Public
- Sewer: Private Sewer
-
Fees / Taxes
- Assessed Value: $1,157,000
- Taxes: $12,796
- Tax Year: 2025
Similar Listings
Content © 2025 MLS Property Information Network, Inc. The information in this listing was gathered from third party resources including the seller and public records.
Listing information provided courtesy of Today Real Estate, Inc..
MLS Property Information Network, Inc. and its subscribers disclaim any and all representations or warranties as to the accuracy of this information.





