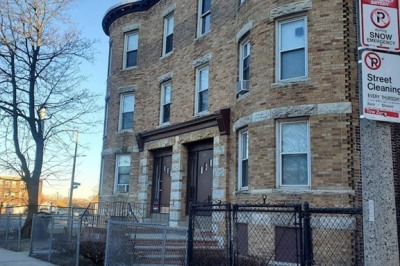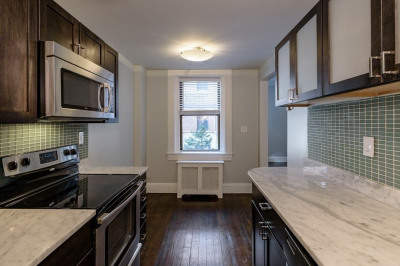$2,825/mo
2
Beds
1
Bath
800
Living Area
-
Property Description
Beautiful 2 bedroom unit on a basement level in a mid-rise brick building located between Stony Brook and Jackson Square train station in Roxbury. Living room. Granite kitchen with stainless steel appliances. Kitchen also has a beautiful glass back splash. Natural stone tile. Stylish designer bathroom. Central Air! Crown molding and recess lighting. Walnut stained hardwood floors throughout. On-street parking with a residential permit. Easy access to the orange line train station. Dogs are OK upon landlord approval for an additional $200 per month. Cats OK for an additional $150 per month. Security deposit negotiable.
-
Highlights
- Property Class: Residential Lease
- Total Rooms: 4
- Status: Active
- Property Type: Apartment
- Unit Number: A
-
Additional Details
- Available Date: September 1, 2025
- SqFt Source: Other
- Pets Allowed: Yes w/ Restrictions
-
Fees / Taxes
- Rental Fee Includes: Water, Snow Removal
Similar Listings
Content © 2025 MLS Property Information Network, Inc. The information in this listing was gathered from third party resources including the seller and public records.
Listing information provided courtesy of City Realty Group.
MLS Property Information Network, Inc. and its subscribers disclaim any and all representations or warranties as to the accuracy of this information.






