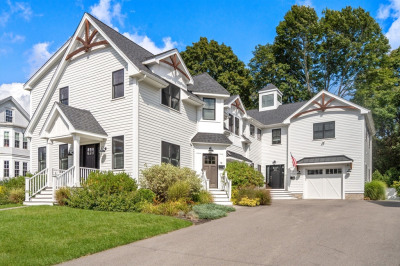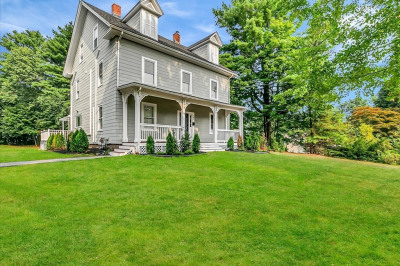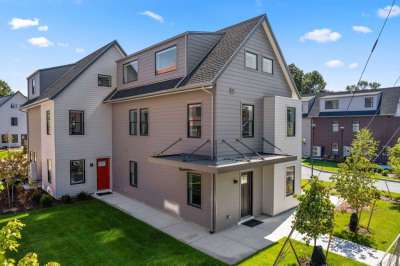$1,148,000
2
Beds
2/1
Baths
2,300
Living Area
-
Property Description
NEW CONSTRUCTION! This stylish 2,300 sq ft townhome, with an attached one-car garage, is perfectly sited on a large level lot on a quiet, dead-end street. The open-concept main level features a modern kitchen with an island, stainless steel appliances and quartz counters, a spacious dining area, and a large family room with a gas fireplace, that accesses a paver patio and expansive, level, backyard. Upstairs, the generous main suite offers a walk-in closet and luxurious bath, accompanied by a second bedroom, large bonus room, additional full bath, and convenient laundry room. The unfinished basement provides excellent potential for future expansion (see attached marketing package). Ideally located near Route 9, Natick Center, the Cochituate Rail Trail, commuter rail, great shopping, dining and top-rated Natick schools—this home truly has it all!
-
Highlights
- Cooling: Central Air
- Parking Spots: 2
- Property Type: Condex
- Total Rooms: 6
- Year Built: 2025
- Heating: Forced Air, Natural Gas
- Property Class: Residential
- Stories: 2
- Unit Number: B
- Status: Active
-
Additional Details
- Appliances: Range, Dishwasher, Microwave, Refrigerator, Washer, Dryer
- Construction: Frame
- Fireplaces: 1
- Interior Features: Closet, Office
- SqFt Source: Master Deed
- Year Built Details: Actual
- Zoning: Rg
- Basement: Y
- Exterior Features: Porch, Patio, Decorative Lighting
- Flooring: Tile, Hardwood, Flooring - Wall to Wall Carpet
- Roof: Shingle
- Total Number of Units: 2
- Year Built Source: Builder
-
Amenities
- Community Features: Public Transportation, Shopping, Tennis Court(s), Park, Walk/Jog Trails, Stable(s), Golf, Medical Facility, Laundromat, Bike Path, Conservation Area, Highway Access, House of Worship, Private School, Public School, T-Station
- Parking Features: Attached, Off Street
- Covered Parking Spaces: 1
- Waterfront Features: Lake/Pond, Beach Ownership(Public)
-
Utilities
- Electric: Circuit Breakers, 200+ Amp Service
- Water Source: Public
- Sewer: Private Sewer
-
Fees / Taxes
- HOA Fee Includes: Insurance
- Tax Year: 2025
- Home Warranty: 1
Similar Listings
Content © 2025 MLS Property Information Network, Inc. The information in this listing was gathered from third party resources including the seller and public records.
Listing information provided courtesy of Advisors Living - Wellesley.
MLS Property Information Network, Inc. and its subscribers disclaim any and all representations or warranties as to the accuracy of this information.






