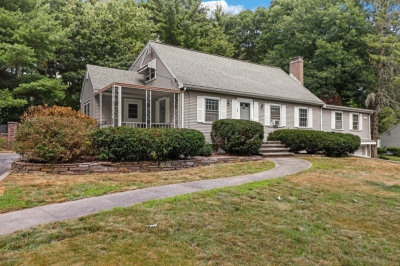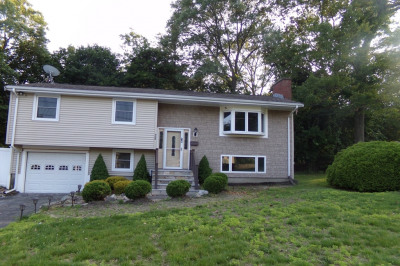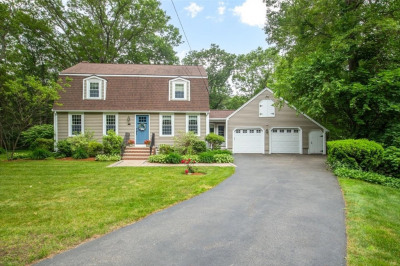$999,999
4
Beds
2/1
Baths
3,696
Living Area
-
Property Description
RECENT PRICE ADJUSTMENT opens the door of opportunity! 291 Plimpton St is a historic Colonial settled on an energetic sidewalk-lined street in Walpole's "Plimptonville". Once a legal two-family, the property was generously transformed into a sprawling single-family home. The renovation added an impressive, two-story great room with a wall of windows, a roaring floor to ceiling fireplace, and (the best part) it maintained the property’s 2nd kitchen…providing the PERFECT set up for entertaining family and friends! Additional modern updates include two luxurious bathrooms as well as a state of the art main kitchen...all while preserving the home's charming historical details. Outside, the front of the home is adorned with a farmers porch to welcome visitors while a fully fenced in back yard, complete with a custom patio and built in fire pit creates even more space for entertaining. VALUE RANGE PRICING: Sellers will entertain offers between $999,999 and 1,100,000
-
Highlights
- Heating: Forced Air, Oil
- Property Class: Residential
- Style: Colonial, Antique
- Year Built: 1859
- Parking Spots: 6
- Property Type: Single Family Residence
- Total Rooms: 13
- Status: Active
-
Additional Details
- Appliances: Gas Water Heater, Range, Dishwasher, Microwave
- Construction: Frame
- Exterior Features: Porch, Patio, Rain Gutters, Screens
- Flooring: Tile, Hardwood, Flooring - Hardwood
- Interior Features: Dining Area, Lighting - Overhead, Ceiling Fan(s), Chair Rail, Kitchen, Home Office, Walk-up Attic, Internet Available - Unknown
- Road Frontage Type: Public
- SqFt Source: Public Record
- Year Built Source: Owner
- Basement: Full, Unfinished
- Exclusions: Refrigerator In 2nd Kitchen
- Fireplaces: 2
- Foundation: Stone
- Lot Features: Easements
- Roof: Shingle
- Year Built Details: Certified Historic
- Zoning: Ra
-
Amenities
- Community Features: Public Transportation, Shopping, Tennis Court(s), Park, Walk/Jog Trails, Medical Facility, Laundromat, Conservation Area, Highway Access, House of Worship, Public School, T-Station, Sidewalks
- Parking Features: Detached, Paved Drive, Shared Driveway, Off Street, Paved
- Covered Parking Spaces: 2
-
Utilities
- Sewer: Public Sewer
- Water Source: Public
-
Fees / Taxes
- Assessed Value: $854,600
- Taxes: $10,965
- Tax Year: 2025
Similar Listings
Content © 2025 MLS Property Information Network, Inc. The information in this listing was gathered from third party resources including the seller and public records.
Listing information provided courtesy of Berkshire Hathaway HomeServices Evolution Properties.
MLS Property Information Network, Inc. and its subscribers disclaim any and all representations or warranties as to the accuracy of this information.





