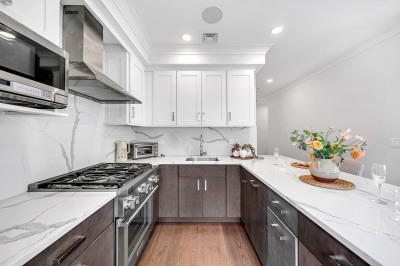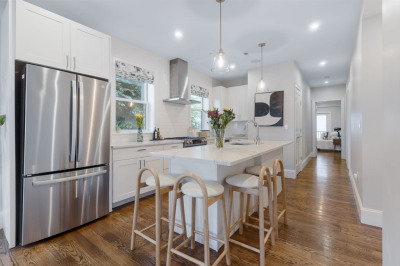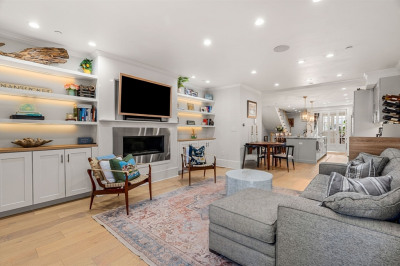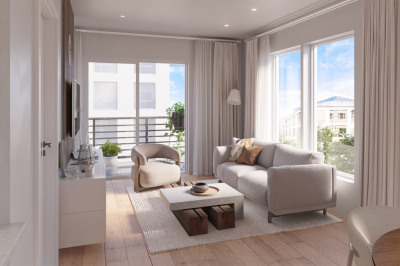$1,049,000
4
Beds
2/1
Baths
2,040
Living Area
-
Property Description
Located just 1 mile from Upham Corner Station and only 10 minutes to downtown, this home combines style, comfort, and convenience. Discover modern living at Unit 2, Upham Heights—a thoughtfully designed townhouse with private garage parking, exclusive entry, and a custom mudroom with coat closet. The sun-filled main level offers an open-concept layout with a sleek kitchen, spacious living and dining areas, a powder room, and two outdoor spaces—a welcoming front veranda and a rear deck perfect for entertaining. Upstairs, find three generous bedrooms, a full bath, laundry, and a built-in office nook. The top floor is a private primary suite featuring a cozy fireplace, spa-like bath with makeup vanity, walk-in closet, and sweeping Boston skyline views. Come and check it out!
-
Highlights
- Area: Dorchester
- Cooling: Central Air
- Heating: Central, Natural Gas
- Property Class: Residential
- Stories: 3
- Unit Number: 2
- Status: Active
- Building Name: Upham Heights
- Has View: Yes
- HOA Fee: $276
- Property Type: Condominium
- Total Rooms: 7
- Year Built: 2023
-
Additional Details
- Appliances: Oven, Dishwasher, Microwave, Range, Refrigerator
- Construction: Frame
- Fireplaces: 1
- SqFt Source: Other
- View: City
- Year Built Source: Builder
- Basement: N
- Exterior Features: Deck - Composite, Balcony, City View(s)
- Flooring: Engineered Hardwood
- Total Number of Units: 3
- Year Built Details: Actual
- Zoning: Rl - R
-
Amenities
- Community Features: Public Transportation, Park, Highway Access, T-Station
- Parking Features: Under, Deeded
- Covered Parking Spaces: 1
-
Utilities
- Sewer: Public Sewer
- Water Source: Public
-
Fees / Taxes
- Assessed Value: $104,400
- HOA Fee Includes: Heat, Water, Sewer
- Taxes: $1,121
- HOA Fee Frequency: Monthly
- Tax Year: 2023
Similar Listings
Content © 2025 MLS Property Information Network, Inc. The information in this listing was gathered from third party resources including the seller and public records.
Listing information provided courtesy of Century 21 North East.
MLS Property Information Network, Inc. and its subscribers disclaim any and all representations or warranties as to the accuracy of this information.






