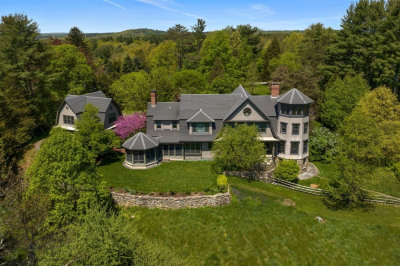$7,895,000
5
Beds
7/1
Baths
9,697
Living Area
-
Property Description
Nestled in Concord's beloved Nashawtuc Hill known for its welcoming community, on the historic c.1635 farmland of Concord founder Simon Willard, this thoughtfully designed 5 bedroom Georgian Colonial w/inground pool and mature landscaped grounds offers the ideal blend of comfort and charm with room to grow. Nearby to town center and scenic trails to enjoy hiking, running, dog-walking, kayaking and cross-country skiing along the Assabet River, this property offers year-round outdoor enjoyment. Designed by Marcus Gleysteen, built by KVC it features 4 levels of living w/generous space for quiet retreat as well as fun times shared together. 3 beautifully crafted staircases make it easy to move throughout while 2 dedicated offices provide spacious, private work environments. Walk-out lower level includes a finished workshop, wine cellar and private entrance 1BR suite w/full kitchen. Lovingly maintained by its original owners, this home is ready to inspire new stories & lasting memories.
-
Highlights
- Acres: 1
- Has View: Yes
- Parking Spots: 6
- Property Type: Single Family Residence
- Total Rooms: 12
- Status: Active
- Cooling: Central Air
- Heating: Forced Air, Radiant, Natural Gas, Hydro Air, Fireplace(s)
- Property Class: Residential
- Style: Colonial
- Year Built: 2003
-
Additional Details
- Appliances: Gas Water Heater, Water Heater, Range, Oven, Dishwasher, Disposal, Trash Compactor, Microwave, Refrigerator, Washer, Dryer, Water Treatment, Wine Refrigerator, Vacuum System, Range Hood, Water Softener, Wine Cooler, Plumbed For Ice Maker
- Construction: Frame, Brick
- Exterior Features: Porch, Patio, Balcony, Pool - Inground Heated, Rain Gutters, Professional Landscaping, Sprinkler System, Decorative Lighting, Screens, Fenced Yard, Garden, Stone Wall
- Flooring: Carpet, Marble, Hardwood, Stone / Slate, Flooring - Hardwood, Flooring - Wall to Wall Carpet, Flooring - Wood
- Interior Features: Closet/Cabinets - Custom Built, Recessed Lighting, Crown Molding, Decorative Molding, Vaulted Ceiling(s), Cabinets - Upgraded, Lighting - Overhead, Archway, Window Seat, Beadboard, Bathroom - Full, Wet bar, Bathroom - Tiled With Shower Stall, Lighting - Pendant, Walk-In Closet(s), Closet, Countertops - Stone/Granite/Solid, Library, Home Office, Sun Room, Bonus Room, Exercise Room, Inlaw Apt., Central Vacuum, Sauna/Steam/Hot Tub, Wet Bar, Internet Available - Unknown
- Road Frontage Type: Private Road
- SqFt Source: Measured
- Year Built Details: Actual
- Zoning: A
- Basement: Full, Finished, Walk-Out Access, Interior Entry
- Exclusions: All Drapes Excluded.
- Fireplaces: 7
- Foundation: Concrete Perimeter
- Lot Features: Cul-De-Sac, Gentle Sloping
- Roof: Slate, Metal
- View: Scenic View(s)
- Year Built Source: Public Records
-
Amenities
- Community Features: Public Transportation, Shopping, Pool, Bike Path, Conservation Area, House of Worship, Private School, Public School
- Parking Features: Attached, Garage Door Opener, Heated Garage, Storage, Workshop in Garage, Insulated, Paved Drive, Off Street, Driveway, Paved
- Security Features: Security System
- Covered Parking Spaces: 3
- Pool Features: Pool - Inground Heated
-
Utilities
- Electric: Generator, Generator Connection
- Water Source: Public
- Sewer: Public Sewer
-
Fees / Taxes
- Assessed Value: $5,466,600
- Taxes: $72,487
- Tax Year: 2025
Similar Listings
Content © 2025 MLS Property Information Network, Inc. The information in this listing was gathered from third party resources including the seller and public records.
Listing information provided courtesy of Coldwell Banker Realty - Concord.
MLS Property Information Network, Inc. and its subscribers disclaim any and all representations or warranties as to the accuracy of this information.



