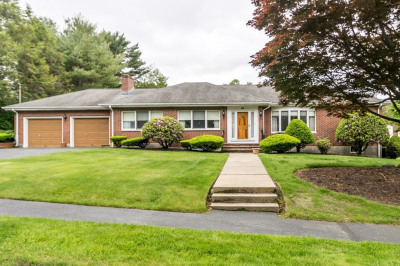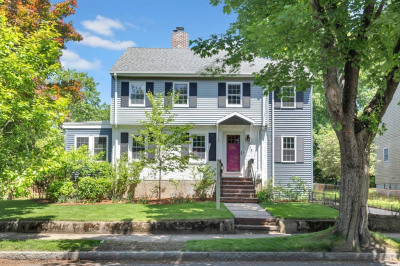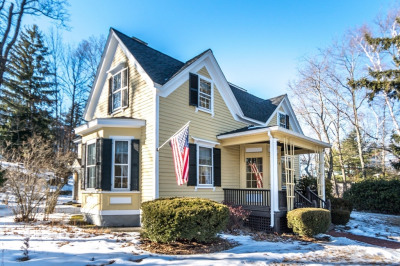$1,175,000
4
Beds
3/1
Baths
2,496
Living Area
-
Property Description
Modern Colonial built in 2019 in Waltham’s desirable Beaver Brook Reservation neighborhood near the Belmont line. This sun-filled home offers approx. 2,500 sq ft, 3 beds, 3.5 baths, and 8’ ceilings. The open-concept main level features hardwood floors, elegant trim, a gas fireplace, and a chef’s kitchen with leathered Fantasy Brown granite, pot filler, peninsula with built-in microwave, and ample cabinetry. The front-to-back primary suite includes a walk-in closet and en suite bath with double vanity and walk-in glass shower. The finished lower level offers a fourth bedroom, full bath, and flexible space—ideal for multi-generational living—with closed-cell spray foam insulation and forced air heating and cooling for year-round comfort. Enjoy a sunny, fenced backyard with patio, garden beds, exterior lighting, and gas line for grilling. Side-by-side parking. Close to parks, schools, and major routes.
-
Highlights
- Cooling: Central Air
- Parking Spots: 2
- Property Type: Single Family Residence
- Total Rooms: 9
- Status: Active
- Heating: Central, Forced Air, Electric Baseboard, Natural Gas
- Property Class: Residential
- Style: Colonial
- Year Built: 2019
-
Additional Details
- Appliances: Gas Water Heater, Tankless Water Heater, Range, Dishwasher, Disposal, Microwave, Refrigerator, Plumbed For Ice Maker
- Construction: Frame
- Fireplaces: 1
- Foundation: Concrete Perimeter
- Interior Features: Bathroom - Half, Open Floorplan, Recessed Lighting, Closet, Pantry, Bathroom, Sitting Room, Bonus Room
- Road Frontage Type: Public
- SqFt Source: Appraiser
- Year Built Source: Public Records
- Basement: Full, Finished, Bulkhead, Concrete
- Exterior Features: Patio, Rain Gutters, Professional Landscaping, Sprinkler System, Decorative Lighting, Fenced Yard, Garden, Outdoor Gas Grill Hookup
- Flooring: Tile, Carpet, Hardwood, Flooring - Stone/Ceramic Tile, Flooring - Hardwood, Flooring - Wall to Wall Carpet
- Foundation Area: 832
- Lot Features: Level
- Roof: Shingle
- Year Built Details: Actual
- Zoning: 1
-
Amenities
- Community Features: Public Transportation, Shopping, Pool, Tennis Court(s), Park, Walk/Jog Trails, Medical Facility, Laundromat, Bike Path, Conservation Area, Highway Access, House of Worship, Private School, Public School, T-Station, University
- Parking Features: Paved Drive, Off Street, Paved
-
Utilities
- Electric: 200+ Amp Service
- Water Source: Public
- Sewer: Public Sewer
-
Fees / Taxes
- Assessed Value: $971,700
- Taxes: $9,542
- Tax Year: 2025
Similar Listings
Content © 2025 MLS Property Information Network, Inc. The information in this listing was gathered from third party resources including the seller and public records.
Listing information provided courtesy of eXp Realty.
MLS Property Information Network, Inc. and its subscribers disclaim any and all representations or warranties as to the accuracy of this information.






