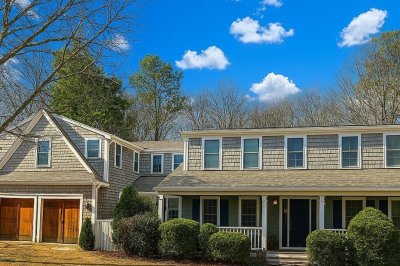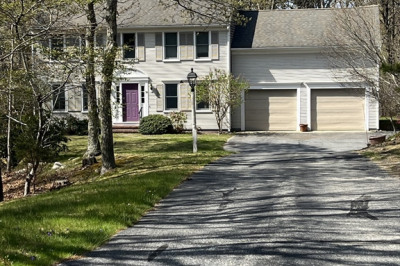$1,150,000
3
Beds
2/1
Baths
1,794
Living Area
-
Property Description
Welcome to your home in picturesque Barnstable Village! This delightful three-bedroom, three-bathroom combines modern comfort with classic Cape Cod charm. Step inside to discover a beautifully renovated kitchen thoughtfully updated with contemporary finishes while maintaining a warm, inviting atmosphere perfect for both everyday meals and special gatherings. The spacious primary bedroom offers a peaceful retreat, while two additional bedrooms provide comfortable accommodations for family or guests. One of this home's standout features is the finished walk-out basement, adding valuable living space with direct outdoor access—perfect for a home office, entertainment area, or guest suite. Above the detached garage, you'll find additional living space ideal for a studio, home gym, office or private guest quarters.Outside, the professionally landscaped yard creates a serene outdoor oasis, perfect for relaxing or entertaining complete with Koi pond.
-
Highlights
- Acres: 1
- Parking Spots: 3
- Property Type: Single Family Residence
- Total Rooms: 6
- Status: Active
- Heating: Baseboard, Natural Gas
- Property Class: Residential
- Style: Colonial
- Year Built: 1978
-
Additional Details
- Appliances: Gas Water Heater, Range, Dishwasher, Refrigerator
- Exterior Features: Patio
- Flooring: Wood
- Lot Features: Gentle Sloping
- SqFt Source: Public Record
- Year Built Source: Public Records
- Basement: Full, Finished
- Fireplaces: 1
- Foundation: Concrete Perimeter
- Roof: Shingle
- Year Built Details: Actual
- Zoning: 1
-
Amenities
- Community Features: Public Transportation, Shopping, Golf, Medical Facility, Bike Path, Conservation Area, Highway Access, House of Worship, Marina
- Parking Features: Detached, Stone/Gravel
- Covered Parking Spaces: 1
- Waterfront Features: Beach Front, Bay, 1/2 to 1 Mile To Beach
-
Utilities
- Sewer: Private Sewer
- Water Source: Public
-
Fees / Taxes
- Assessed Value: $796,800
- Taxes: $7,362
- Tax Year: 2025
Similar Listings
Content © 2025 MLS Property Information Network, Inc. The information in this listing was gathered from third party resources including the seller and public records.
Listing information provided courtesy of RE/MAX Executive Realty.
MLS Property Information Network, Inc. and its subscribers disclaim any and all representations or warranties as to the accuracy of this information.




