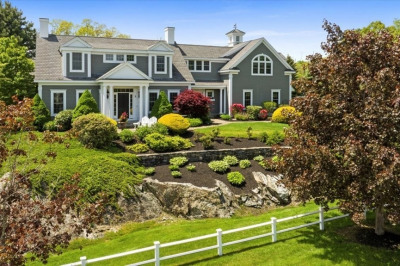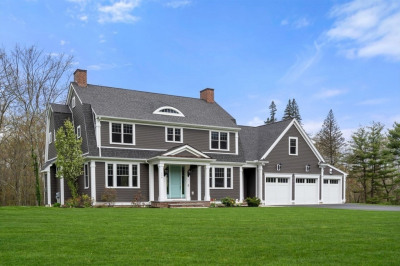$1,999,000
5
Beds
5/1
Baths
6,482
Living Area
-
Property Description
This stunning 4-5 bedroom, 5.5 bath estate is set on over 2 private acres on one of Southborough’s most prestigious northside streets. Spanning nearly 6,500 SF this home blends timeless elegance with modern luxury. The grand entrance with sweeping staircase leads to an expansive living room with vaulted ceilings, gas fireplace, & oversized windows framing panoramic views of the expansive grounds. The eat-in chef’s kitchen is a masterpiece, including quartz countertops, Wolf range, Thermador double ovens, and a distinctive barrel-vaulted ceiling. The sun-drenched family room offers great space for relaxing or entertaining. Upstairs, find five spacious bedrooms, three with en-suite baths, including a luxurious primary suite with fireplace. The grand second floor bonus room is perfect for a playroom, home gym, creative studio, or teen lounge—the possibilities are endless. The finished walk-out lower level offers a media room, bar, kitchenette, gym, & full bath. An extraordinary residence!
-
Highlights
- Acres: 2
- Has View: Yes
- Parking Spots: 8
- Property Type: Single Family Residence
- Total Rooms: 14
- Status: Active
- Cooling: Central Air
- Heating: Baseboard, Natural Gas
- Property Class: Residential
- Style: Colonial
- Year Built: 1984
-
Additional Details
- Appliances: Gas Water Heater, Oven, Dishwasher, Microwave, Range, Refrigerator, Washer, Dryer, Water Treatment
- Exterior Features: Porch, Deck - Composite, Patio, Rain Gutters, Professional Landscaping, Sprinkler System, Decorative Lighting, Stone Wall, Outdoor Gas Grill Hookup
- Flooring: Tile, Laminate, Hardwood
- Interior Features: Bathroom, Great Room, Bonus Room, Entry Hall, Wired for Sound, High Speed Internet
- Road Frontage Type: Public
- SqFt Source: Other
- Year Built Details: Renovated Since
- Zoning: Ra
- Basement: Full, Partially Finished, Walk-Out Access, Interior Entry, Sump Pump, Radon Remediation System
- Fireplaces: 3
- Foundation: Concrete Perimeter
- Lot Features: Easements, Cleared, Gentle Sloping
- Roof: Shingle
- View: Scenic View(s)
- Year Built Source: Public Records
-
Amenities
- Community Features: Public Transportation, Tennis Court(s), Park, Walk/Jog Trails, Golf, Medical Facility, Conservation Area, Highway Access, Private School, Public School
- Parking Features: Attached, Garage Door Opener, Storage, Garage Faces Side, Oversized, Paved Drive, Shared Driveway, Off Street, Paved
- Covered Parking Spaces: 3
- Security Features: Security System
-
Utilities
- Electric: Circuit Breakers, 200+ Amp Service
- Water Source: Private
- Sewer: Private Sewer
-
Fees / Taxes
- Assessed Value: $1,738,400
- Compensation Based On: Net Sale Price
- Taxes: $24,007
- Buyer Agent Compensation: 2%
- Tax Year: 2025
Similar Listings
Content © 2025 MLS Property Information Network, Inc. The information in this listing was gathered from third party resources including the seller and public records.
Listing information provided courtesy of Advisors Living - Sudbury.
MLS Property Information Network, Inc. and its subscribers disclaim any and all representations or warranties as to the accuracy of this information.




