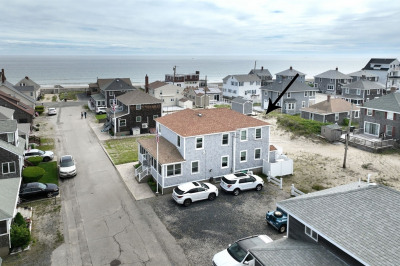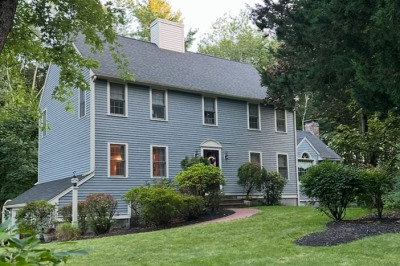$1,350,000
4
Beds
2/1
Baths
3,549
Living Area
-
Property Description
This exceptional home sits on nearly an acre at the end of a quiet cul-de-sac, offering pristine Green Harbor Golf Club views. Spacious, light-filled rooms with soaring ceiling heights feature gleaming hardwood floors and generous living spaces perfect for entertaining. The primary suite serves as your private sanctuary with a newly renovated en suite boasting heated floors, towel warmer, and an oversized walk in shower with a luxurious rain head. Step outside to an expansive multilevel deck with built-in hot tub, outdoor shower, and mature landscaping creating a resort-like atmosphere. The 2-car garage provides ample storage. Minutes from five town beaches, top-rated schools, shopping, and dining. The walkout lower level offers potential for in-law suite, au pair quarters, or family recreation space. This gem combines peaceful living with luxury amenities and stunning golf course views. NOT in flood zone. Schedule your showing and discover your private oasis!
-
Highlights
- Cooling: Central Air, Heat Pump, Air Source Heat Pumps (ASHP)
- Heating: Central, Heat Pump, Natural Gas, Electric, Air Source Heat Pumps (ASHP)
- Property Class: Residential
- Style: Colonial
- Year Built: 1991
- Has View: Yes
- Parking Spots: 4
- Property Type: Single Family Residence
- Total Rooms: 8
- Status: Active
-
Additional Details
- Appliances: Gas Water Heater, Range, Dishwasher, Disposal, Refrigerator, Washer, Dryer, Range Hood, Plumbed For Ice Maker
- Construction: Frame
- Fireplaces: 1
- Foundation: Concrete Perimeter
- Lot Features: Level
- Roof: Shake
- View: Scenic View(s)
- Year Built Source: Public Records
- Basement: Full, Walk-Out Access, Interior Entry, Concrete, Unfinished
- Exterior Features: Deck, Rain Gutters, Hot Tub/Spa, Professional Landscaping, Sprinkler System, Garden
- Flooring: Wood, Tile, Marble, Flooring - Hardwood
- Interior Features: Closet/Cabinets - Custom Built, Lighting - Overhead, Home Office, Walk-up Attic
- Road Frontage Type: Public
- SqFt Source: Public Record
- Year Built Details: Actual
- Zoning: R-2
-
Amenities
- Community Features: Shopping, Tennis Court(s), Park, Walk/Jog Trails, Golf, Medical Facility, Conservation Area, Highway Access, House of Worship, Marina, Public School, Other
- Parking Features: Attached, Garage Door Opener, Storage, Garage Faces Side, Off Street, Paved
- Covered Parking Spaces: 2
-
Utilities
- Electric: 200+ Amp Service
- Water Source: Public
- Sewer: Private Sewer
-
Fees / Taxes
- Assessed Value: $1,129,700
- Taxes: $11,184
- Tax Year: 2025
Similar Listings
Content © 2025 MLS Property Information Network, Inc. The information in this listing was gathered from third party resources including the seller and public records.
Listing information provided courtesy of Coldwell Banker Realty - Milton.
MLS Property Information Network, Inc. and its subscribers disclaim any and all representations or warranties as to the accuracy of this information.




