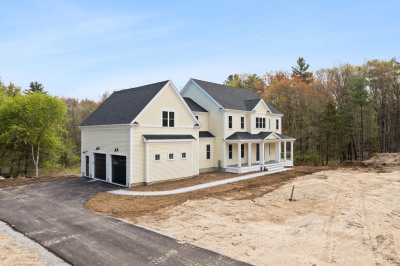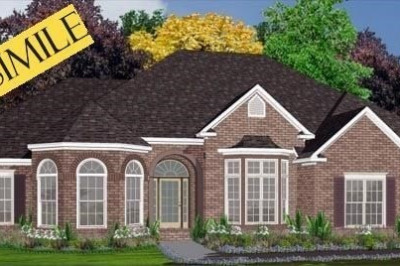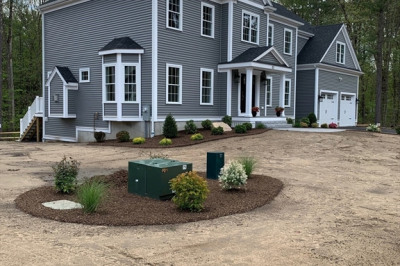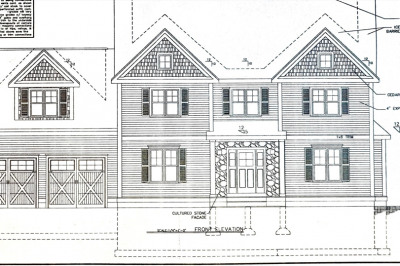$1,561,900
4
Beds
2/1
Baths
3,372
Living Area
-
Property Description
Welcome to the home where your next chapter begins. Nestled in a picturesque new neighborhood with a brand-new road and beautifully crafted homes, this thoughtfully designed home was built with today’s busy family lifestyle in mind. From the moment you arrive, you’ll feel the warmth of a community where neighbors become friends and every detail of your home supports the way you live, work, and gather. Step inside to a light-filled open layout where the heart of the home invites connection.The kitchen flows into a welcoming family room and dining space, ideal for movie nights, birthday parties, or quiet Sunday mornings. Need space to grow? The main-level flex room adapts to your life. Upstairs, a dreamy primary suite with a spa-like bath, your personal sanctuary at the end of each day. This home isn’t just beautiful—it’s functional, flexible, and filled with heart. This is more than just a move. It’s your future, and it starts here.
-
Highlights
- Acres: 2
- Cooling: Central Air
- Parking Spots: 4
- Property Type: Single Family Residence
- Total Rooms: 8
- Status: Active
- Area: North Easton
- Heating: Forced Air, Natural Gas
- Property Class: Residential
- Style: Colonial
- Year Built: 2025
-
Additional Details
- Appliances: Tankless Water Heater
- Construction: Frame
- Fireplaces: 1
- Road Frontage Type: Public
- SqFt Source: Public Record
- Year Built Source: Public Records
- Basement: Full, Partially Finished, Walk-Out Access, Unfinished
- Exterior Features: Deck - Vinyl
- Foundation: Concrete Perimeter
- Roof: Shingle
- Year Built Details: Actual
- Zoning: Res
-
Amenities
- Community Features: Shopping, Pool, Tennis Court(s), Highway Access, Public School
- Parking Features: Attached, Paved Drive, Paved
- Covered Parking Spaces: 2
-
Utilities
- Sewer: Private Sewer
- Water Source: Public
-
Fees / Taxes
- Assessed Value: $535,600
- Tax Year: 2025
- Buyer Agent Compensation: 2%
- Taxes: $6,684
Similar Listings
Content © 2025 MLS Property Information Network, Inc. The information in this listing was gathered from third party resources including the seller and public records.
Listing information provided courtesy of Coldwell Banker Realty - Easton.
MLS Property Information Network, Inc. and its subscribers disclaim any and all representations or warranties as to the accuracy of this information.






