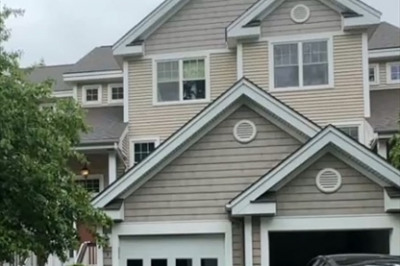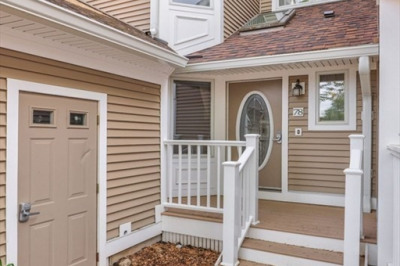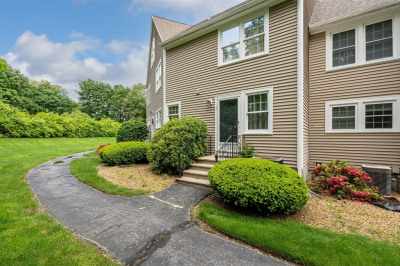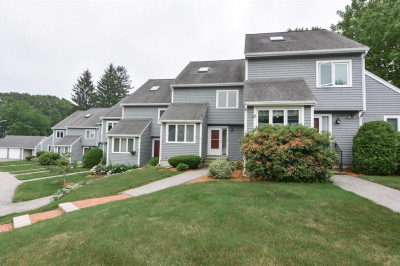$427,000
2
Beds
2/1
Baths
1,570
Living Area
-
Property Description
Great end unit duplex style townhouse! The first floor has high ceilings with hardwoods where the kitchen is open to the dining area and living room. There is a slider door to the deck and a half bath to finish out the first floor. The second floor has a large main bedroom with a walk-in closet and full bath with updated double sink vanity. Their is also the second bedroom and a bonus room with a large closet that is perfect for a home office or second living room. The basement offers lots of storage and laundry area. The unit has central air, two car garage and being the last building in the complex you have the most privacy to enjoy the large common area yard. 2024 - Brand new washing machine and dishwasher. The location is perfect for commuting as it is only minutes from the Mass Pike! Open House Saturday 1/18th from 10:00-11:30.
-
Highlights
- Building Name: Oakes Circle
- Heating: Forced Air, Oil
- Parking Spots: 2
- Property Type: Condominium
- Total Rooms: 5
- Year Built: 2005
- Cooling: Central Air
- HOA Fee: $473
- Property Class: Residential
- Stories: 2
- Unit Number: 29
- Status: Closed
-
Additional Details
- Appliances: Range, Dishwasher, Microwave, Refrigerator, Washer, Dryer
- Construction: Frame
- Interior Features: Bonus Room
- Roof: Shingle
- Total Number of Units: 22
- Year Built Source: Public Records
- Basement: Y
- Exterior Features: Porch, Deck
- Pets Allowed: Yes w/ Restrictions
- SqFt Source: Public Record
- Year Built Details: Actual
-
Amenities
- Covered Parking Spaces: 2
- Parking Features: Attached, Off Street
-
Utilities
- Sewer: Inspection Required for Sale
- Water Source: Public
-
Fees / Taxes
- Assessed Value: $378,300
- HOA Fee Includes: Sewer, Insurance, Maintenance Structure, Road Maintenance, Maintenance Grounds, Snow Removal, Trash
- Taxes: $5,005
- HOA Fee Frequency: Monthly
- Tax Year: 2024
Similar Listings
Content © 2025 MLS Property Information Network, Inc. The information in this listing was gathered from third party resources including the seller and public records.
Listing information provided courtesy of Executive Real Estate, Inc..
MLS Property Information Network, Inc. and its subscribers disclaim any and all representations or warranties as to the accuracy of this information.






