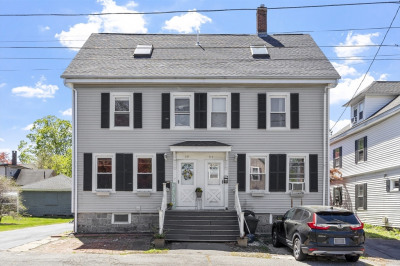$550,000
3
Beds
1
Bath
1,331
Living Area
-
Property Description
New to Market, straight forward 6 rm, 3 bedroom Colonial on 1.99 acre lot in convenient location, located in desirable Methuen, MA. Approximately 1331+- square feet of living area. Looking for closet space? (4) generous sized walk-in closets, lots of knee wall storage on 2nd floor. Newer, 22 x 26, unattached 2-car garage. Home is vinyl sided and the architectural shingled roof is approximately 5-6 years old. Property has wetlands in the rear, classified as Zone X, therefore, flood insurance should not be required (see GIS map in photographs and Zone X Certification attached in documents). Convenient location and only 3 minutes to Route 495, close to the NH boarder. Include in any offer: Sale is subject to the Land Court Commissioner obtaining Land Court approval for the Sale. Sold in as is condition. Will not pass FHA/VA financing guidelines. Open House Sunday, 4-13-25, 1-2:30
-
Highlights
- Acres: 1
- Parking Spots: 5
- Property Type: Single Family Residence
- Total Rooms: 6
- Status: Active
- Heating: Steam, Natural Gas
- Property Class: Residential
- Style: Colonial
- Year Built: 1930
-
Additional Details
- Appliances: Tankless Water Heater, Range, Refrigerator, Washer
- Construction: Frame
- Flooring: Wood, Vinyl, Flooring - Wood
- Foundation Area: 726
- Lot Features: Wooded, Flood Plain, Level, Marsh
- Roof: Shingle
- Year Built Details: Approximate
- Zoning: Rd
- Basement: Full, Walk-Out Access, Sump Pump, Concrete
- Exterior Features: Porch - Enclosed
- Foundation: Stone
- Interior Features: Entrance Foyer, Mud Room
- Road Frontage Type: Public
- SqFt Source: Public Record
- Year Built Source: Public Records
-
Amenities
- Community Features: Public Transportation, Shopping, Highway Access
- Parking Features: Detached, Garage Faces Side, Off Street
- Covered Parking Spaces: 2
-
Utilities
- Electric: Circuit Breakers, 100 Amp Service
- Water Source: Public
- Sewer: Public Sewer
-
Fees / Taxes
- Assessed Value: $538,300
- Taxes: $5,695
- Tax Year: 2025
Similar Listings
Content © 2025 MLS Property Information Network, Inc. The information in this listing was gathered from third party resources including the seller and public records.
Listing information provided courtesy of RE/MAX Beacon.
MLS Property Information Network, Inc. and its subscribers disclaim any and all representations or warranties as to the accuracy of this information.






