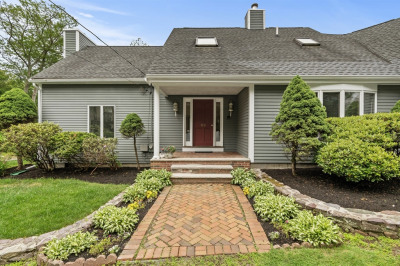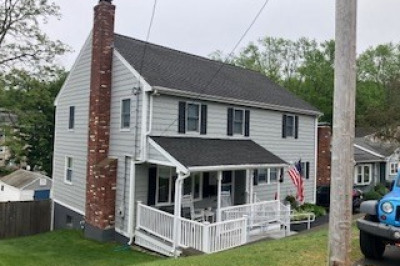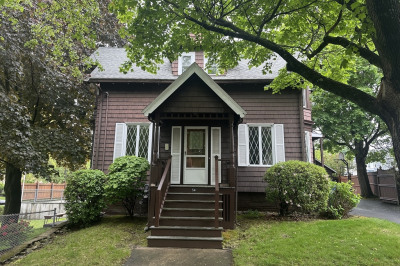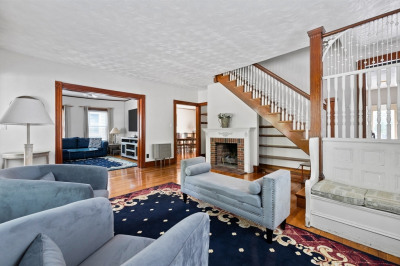$899,000
3
Beds
1/1
Bath
1,622
Living Area
-
Property Description
Surrounding trees create a natural sanctuary in this lovingly maintained 3-bedroom craftsman-style home with only 4 owners since the early 1900s. Two-car garage PLUS two-car driveway, private expansive back patio on an oversized lot, large basement, and ample storage. Completely refreshed with $50k in renovations (Spring 2025) including central air infrastructure, full interior/exterior paint, upgraded bathrooms and kitchen, and freshly painted porch - move-in ready! Full bath outfitted with therapeutic soaking tub and Italian tile. Bonus flex space/nook perfect for home office or fitness room affords potential for expansion. Enjoy the serenity of this sought-after neighborhood from your private, elevated porch. Walk to commuter rail (20 minutes to Boston), Whole Foods, schools, and area cafes/restaurants. Welcome home to the Melrose Highlands - where tranquil living meets urban convenience!
-
Highlights
- Area: Melrose Highlands
- Heating: Forced Air, Natural Gas
- Property Class: Residential
- Style: Craftsman
- Year Built: 1910
- Cooling: Other
- Parking Spots: 2
- Property Type: Single Family Residence
- Total Rooms: 6
- Status: Active
-
Additional Details
- Appliances: Gas Water Heater, Oven, Dishwasher, Trash Compactor, Microwave, Refrigerator, Washer, Dryer
- Construction: Frame
- Flooring: Hardwood
- Interior Features: Bonus Room
- SqFt Source: Public Record
- Year Built Source: Public Records
- Basement: Full
- Exterior Features: Porch, Patio, Rain Gutters
- Foundation: Stone
- Roof: Shingle
- Year Built Details: Actual
- Zoning: Ura
-
Amenities
- Community Features: Public Transportation, Shopping, Pool, Tennis Court(s), Park, Golf, Public School
- Parking Features: Detached, Paved Drive, Off Street
- Covered Parking Spaces: 2
- Security Features: Security System
-
Utilities
- Sewer: Public Sewer
- Water Source: Public
-
Fees / Taxes
- Assessed Value: $780,000
- Tax Year: 2025
- Buyer Agent Compensation: 2%
- Taxes: $7,722
Similar Listings
Content © 2025 MLS Property Information Network, Inc. The information in this listing was gathered from third party resources including the seller and public records.
Listing information provided courtesy of The D'Ambrosio Group.
MLS Property Information Network, Inc. and its subscribers disclaim any and all representations or warranties as to the accuracy of this information.






