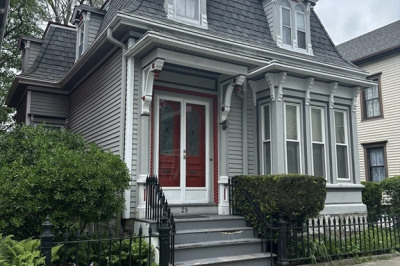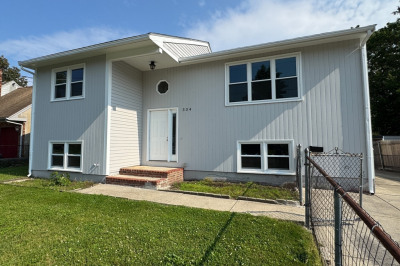$490,000
5
Beds
1/1
Bath
3,327
Living Area
-
Property Description
*PRICE DROP* Welcome to this gem of a home! Step inside to discover the elegance of beautiful hardwood flooring throughout, complemented by an abundance of natural light that highlights custom features and endless potential. The first floor boasts a spacious living room, a charming dining area, and a well-appointed kitchen, and bonus room. Ascend to the second floor to find five generously sized bedrooms, each with ample closet space, along with a dedicated laundry room. Outside, you'll appreciate the convenience of plentiful off-street parking, lush gardens, a sprawling yard, and delightful porches perfect for relaxation. This property truly offers a blend of comfort, historical style, and limitless possibilities!
-
Highlights
- Cooling: Window Unit(s), None
- Heating: Central, Baseboard
- Property Class: Residential
- Style: Antique
- Year Built: 1922
- Has View: Yes
- Parking Spots: 6
- Property Type: Single Family Residence
- Total Rooms: 10
- Status: Closed
-
Additional Details
- Appliances: Gas Water Heater, Electric Water Heater, Water Heater, Range, Dishwasher, Refrigerator, Washer, Dryer
- Construction: Frame, Post & Beam
- Fireplaces: 3
- Foundation: Granite
- Road Frontage Type: Public
- View: Scenic View(s)
- Year Built Source: Public Records
- Basement: Full
- Exterior Features: Porch, Porch - Enclosed, Fenced Yard, Garden
- Flooring: Tile, Hardwood
- Lot Features: Cleared, Other
- Roof: Shingle, Slate, Rubber
- Year Built Details: Approximate
- Zoning: Rb
-
Amenities
- Community Features: Public Transportation, Park, Highway Access, House of Worship, Public School
- Parking Features: Off Street, Paved
-
Utilities
- Electric: 200+ Amp Service
- Water Source: Public
- Sewer: Public Sewer
-
Fees / Taxes
- Assessed Value: $414,600
- Tax Year: 2024
- Buyer Agent Compensation: 2%
- Taxes: $5,357
Similar Listings
Content © 2025 MLS Property Information Network, Inc. The information in this listing was gathered from third party resources including the seller and public records.
Listing information provided courtesy of Compass.
MLS Property Information Network, Inc. and its subscribers disclaim any and all representations or warranties as to the accuracy of this information.






