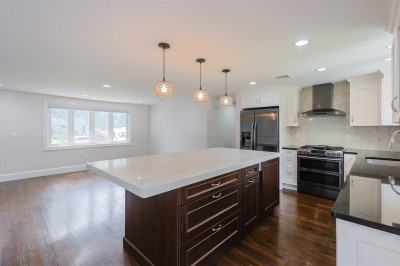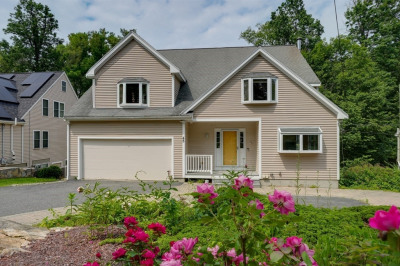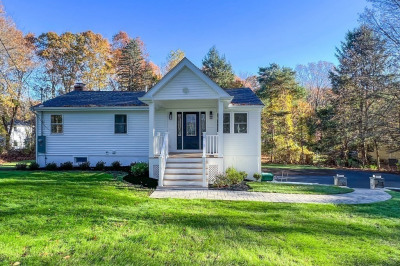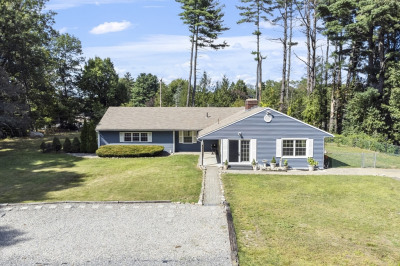$835,000
5
Beds
2/1
Baths
2,133
Living Area
-
Property Description
Beautifully kept home in a sought after neighborhood with sidewalks. Lots of light in the large living room with fireplace and great space in the bright dining room. Kitchen has lots of cabinets, silestone countertops and an island and leads out to a large deck for relaxing or entertaining. Hardwood floors throughout first and second floors. Second floor has 5 nice size bedrooms. Primary suite renovated 2018 with private bath, tiled shower and walk in closet. Family room in lower level with Vermont Castings cast iron wood stove & built ins along with additional space for storage and laundry. Oversized garage! Backyard is fully fenced with a Reeds Ferry shed. Yard is private and wonderful for get togethers, play, pets or winding down. Mini splits 2021; hot water heater 2023, new boiler 2023; new refrigerator 2024; and new dishwasher 2025. Great access to highways, shopping and restaurants. So much to love about this home!
-
Highlights
- Cooling: Heat Pump
- Parking Spots: 4
- Property Type: Single Family Residence
- Total Rooms: 9
- Status: Active
- Heating: Baseboard, Natural Gas
- Property Class: Residential
- Style: Colonial
- Year Built: 1965
-
Additional Details
- Appliances: Range, Dishwasher, Disposal, Microwave, Refrigerator, Washer, Dryer
- Exterior Features: Deck - Wood, Fenced Yard
- Flooring: Tile, Hardwood
- Lot Features: Level
- Roof: Shingle
- Year Built Details: Actual
- Zoning: R4
- Basement: Partially Finished, Interior Entry, Bulkhead, Radon Remediation System
- Fireplaces: 2
- Foundation: Concrete Perimeter
- Road Frontage Type: Public
- SqFt Source: Measured
- Year Built Source: Public Records
-
Amenities
- Community Features: Shopping, Park, Golf, Medical Facility, Highway Access, T-Station
- Parking Features: Attached, Paved Drive, Off Street
- Covered Parking Spaces: 1
-
Utilities
- Sewer: Public Sewer
- Water Source: Public
-
Fees / Taxes
- Assessed Value: $768,600
- Taxes: $9,177
- Tax Year: 2025
Similar Listings
Content © 2025 MLS Property Information Network, Inc. The information in this listing was gathered from third party resources including the seller and public records.
Listing information provided courtesy of Berkshire Hathaway HomeServices Commonwealth Real Estate.
MLS Property Information Network, Inc. and its subscribers disclaim any and all representations or warranties as to the accuracy of this information.






