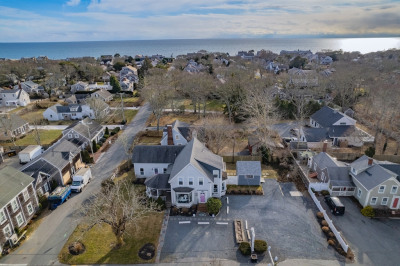$1,895,000
3
Beds
2
Baths
2,297
Living Area
-
Property Description
Located just 260 steps to the Nantucket Sound private beach this young, custom-built cottage is the perfect blend of Cape Cod charm & modern convenience made for the easy living Cape Cod affords*Mint condition for immediate occupancy & enjoyment*Welcoming mahogany screened porch is perfect for catching the ocean breezes*Great room Kitchen/LivRm/DinRm w/gorgeous finished-in-place just refinished hardwood flooring, gas fireplace & gleaming granite over a Shaker-style white Kitchen w/Shaws Original Sink, Bosch appliances & lovely pendants*1st floor Primary bedroom & generously sized tiled full bath w/solid surface counters*2nd floor has two large bedrooms & full bath w/oversized shower w/upscale glass door*Finished lower level provides a large living area for many different options*Lots of deluxe features including central air, in-ground sprinklers, central vacuum, outdoor shower & attached shed storage*1st floor laundry*WYNDEMERE BEACH TRUST - see attachments to MLS
-
Highlights
- Area: Harwichport
- Heating: Forced Air, Natural Gas
- Parking Spots: 3
- Property Type: Single Family Residence
- Total Rooms: 7
- Status: Active
- Cooling: Central Air
- HOA Fee: $350
- Property Class: Residential
- Style: Cape
- Year Built: 2014
-
Additional Details
- Appliances: Gas Water Heater, Water Heater, Range, Dishwasher, Microwave, Refrigerator, Washer, Dryer, Vacuum System, Plumbed For Ice Maker
- Construction: Frame
- Fireplaces: 1
- Foundation: Concrete Perimeter
- Lot Features: Corner Lot, Cleared, Level
- Roof: Shingle
- Year Built Details: Approximate
- Zoning: R
- Basement: Full, Concrete
- Exterior Features: Porch - Screened, Rain Gutters, Outdoor Shower
- Flooring: Tile, Hardwood
- Interior Features: Central Vacuum
- Road Frontage Type: Public
- SqFt Source: Measured
- Year Built Source: Public Records
-
Amenities
- Parking Features: Paved Drive, Off Street, Paved
- Waterfront Features: Beach Front, Ocean, Sound, 0 to 1/10 Mile To Beach, Beach Ownership(Association)
- Security Features: Security System
-
Utilities
- Electric: Circuit Breakers, 200+ Amp Service
- Water Source: Public
- Sewer: Private Sewer
-
Fees / Taxes
- Assessed Value: $1,596,100
- HOA Fee Frequency: Annually
- Taxes: $9,433
- HOA: Yes
- Tax Year: 2025
Similar Listings
Content © 2025 MLS Property Information Network, Inc. The information in this listing was gathered from third party resources including the seller and public records.
Listing information provided courtesy of Andrew J. Abu Inc., REALTORS®.
MLS Property Information Network, Inc. and its subscribers disclaim any and all representations or warranties as to the accuracy of this information.




