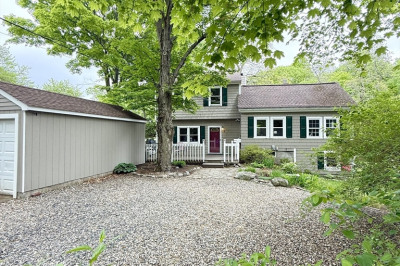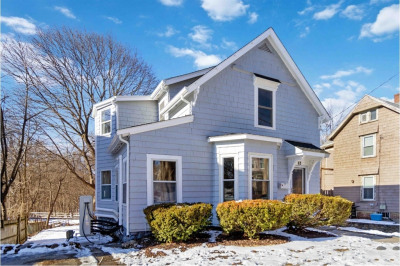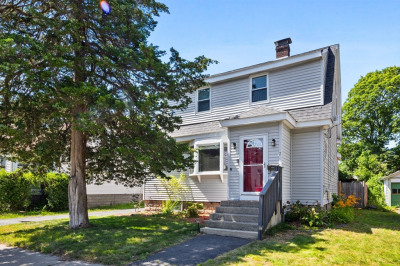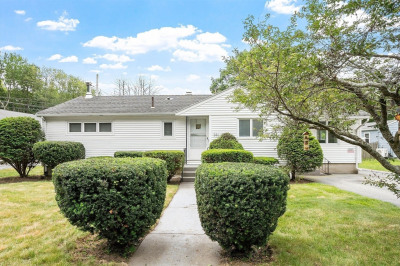$699,900
3
Beds
2/1
Baths
1,372
Living Area
-
Property Description
Oversized 7+ room L shaped ranch in a fabulous Greenwood neighborhood. Close proximity to commuter rail, restaurants and shopping. Fireplaced living room, formal dining room with original built-in china cabinet. Eat in kitchen opens out to enclosed porch/sun room overlooking nice level rear yard. 3 bedrooms including a primary with a 3/4 tiled bath. Lots of hardwood floors throughout the LD, DR and bedrooms. Central air throughout the 1st floor. Lower level features firplaced family room, laminate flooring and 1/2 half bath. 2 car garage under.
-
Highlights
- Cooling: Central Air
- Parking Spots: 2
- Property Type: Single Family Residence
- Total Rooms: 7
- Status: Active
- Heating: Baseboard, Oil
- Property Class: Residential
- Style: Ranch
- Year Built: 1961
-
Additional Details
- Appliances: Range, Oven, Refrigerator
- Construction: Frame
- Fireplaces: 2
- Foundation: Concrete Perimeter, Irregular
- Interior Features: Sun Room
- Road Frontage Type: Public
- SqFt Source: Public Record
- Year Built Source: Public Records
- Basement: Full, Partially Finished, Interior Entry, Garage Access, Concrete
- Exterior Features: Porch - Enclosed
- Flooring: Tile, Carpet, Concrete, Laminate, Hardwood, Flooring - Wall to Wall Carpet
- Foundation Area: 1274
- Lot Features: Level
- Roof: Shingle
- Year Built Details: Approximate
- Zoning: Sr
-
Amenities
- Community Features: Public Transportation, Shopping, Tennis Court(s), Park, Walk/Jog Trails, Golf, Medical Facility, Conservation Area, Highway Access, House of Worship, Private School, Public School, T-Station
- Parking Features: Under, Paved Drive, Off Street, Tandem
- Covered Parking Spaces: 2
-
Utilities
- Electric: Circuit Breakers
- Water Source: Public
- Sewer: Public Sewer
-
Fees / Taxes
- Assessed Value: $718,200
- Tax Year: 2025
- Compensation Based On: Gross/Full Sale Price
- Taxes: $8,152
Similar Listings
Content © 2025 MLS Property Information Network, Inc. The information in this listing was gathered from third party resources including the seller and public records.
Listing information provided courtesy of Barrett, Chris. J., REALTORS®.
MLS Property Information Network, Inc. and its subscribers disclaim any and all representations or warranties as to the accuracy of this information.






