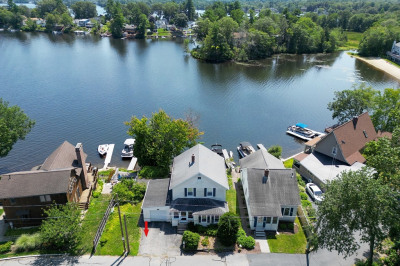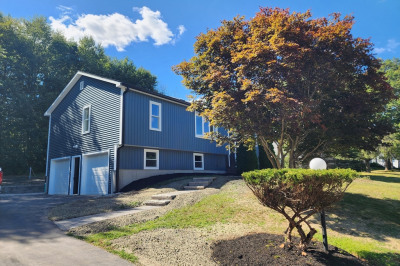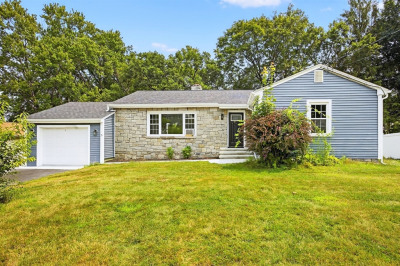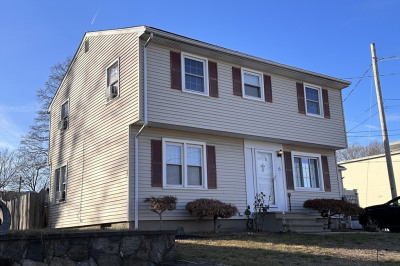$425,000
2
Beds
1/1
Bath
1,140
Living Area
-
Property Description
Competitively priced for today’s market, this modern home combines style, comfort, and efficiency in one beautiful package. Thoughtfully designed by a boutique builder, it showcases luxury finishes with low-maintenance living. Offering 2 bedrooms, 1.5 baths, and 1,140 sqft, it’s the perfect fit for first-time buyers, downsizers, or anyone seeking a chic townhouse alternative. The open-concept main level welcomes you with soaring 9-foot ceilings, a shiplap electric fireplace, and a sleek kitchen with quartz countertops-ideal for everyday living and entertaining. Upstairs, two well-sized bedrooms, a walk-in laundry room, and additional storage ensuring convenience. Energy-efficient windows, doors, and insulation add comfort and savings, while stylish design details elevate the space throughout. Located in Webster with quick access to schools, shops, restaurants, and Route 395, this modern farmhouse offers charm, efficiency, & unbeatable convenience. Schedule your showing today!
-
Highlights
- Cooling: Air Source Heat Pumps (ASHP), Ductless
- Parking Spots: 4
- Property Type: Single Family Residence
- Total Rooms: 7
- Status: Active
- Heating: Air Source Heat Pumps (ASHP)
- Property Class: Residential
- Style: Colonial
- Year Built: 2025
-
Additional Details
- Appliances: Electric Water Heater, ENERGY STAR Qualified Refrigerator, ENERGY STAR Qualified Dishwasher, Cooktop, Range
- Exclusions: Staging Items
- Fireplaces: 1
- Foundation: Slab
- Roof: Shingle
- Year Built Details: Finished, Never Occupied
- Zoning: Mr-12,
- Construction: Frame
- Exterior Features: Porch, Storage
- Flooring: Vinyl
- Road Frontage Type: Public
- SqFt Source: Measured
- Year Built Source: Builder
-
Amenities
- Community Features: Public Transportation, Shopping, Park, Walk/Jog Trails, Laundromat, Bike Path, Highway Access, Public School, University
- Parking Features: Paved Drive, Paved
-
Utilities
- Electric: 220 Volts
- Water Source: Public
- Sewer: Public Sewer
-
Fees / Taxes
- Assessed Value: $56,800
- Taxes: $675
- Tax Year: 2025
Similar Listings
Content © 2025 MLS Property Information Network, Inc. The information in this listing was gathered from third party resources including the seller and public records.
Listing information provided courtesy of Lamacchia Realty, Inc..
MLS Property Information Network, Inc. and its subscribers disclaim any and all representations or warranties as to the accuracy of this information.






