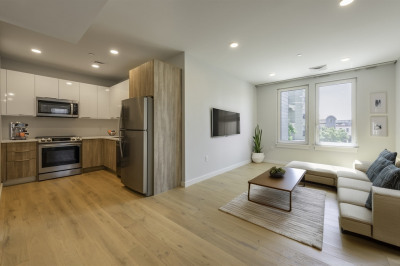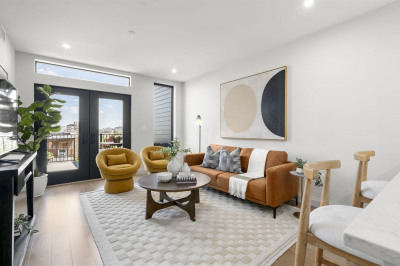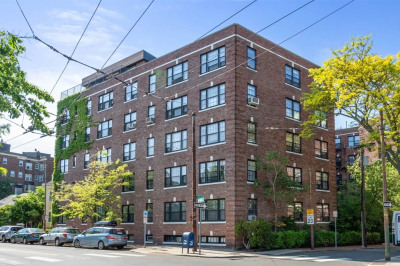$585,000
1
Bed
1
Bath
498
Living Area
-
Property Description
Nestled in a coveted location within Harvard Square, this fully furnished unit offers both comfort and convenience. Featuring a spacious bedroom with a double closet and en-suite bathroom, it’s ideal for those seeking a modern, turnkey living space. The well-equipped kitchen flows into a cozy dining area, while the expansive living room is bathed in natural light from a wall of glass, creating a bright and airy atmosphere. Step outside to your private balcony, perfect for enjoying the morning sun with a cup of coffee. This sleek modernist building, designed by the esteemed architect Hugh Stubbins and completed in 1965, stands tall with eight stories of architectural elegance. The dramatic atrium lobby, complete with an elevator, welcomes you upon entry. Amenities include professional management, common laundry facilities, assigned storage, and bike storage. Just steps from the train, local shops, and an array of dining options, this home offers the ultimate in style and convenience.
-
Highlights
- Area: Harvard Square
- Heating: Heat Pump
- Property Class: Residential
- Stories: 1
- Unit Number: 302
- Status: Active
- Building Name: Twenty-Nine Concord Avenue Condominium
- HOA Fee: $503
- Property Type: Condominium
- Total Rooms: 2
- Year Built: 1965
-
Additional Details
- Basement: N
- Flooring: Wood
- Roof: Rubber
- Total Number of Units: 103
- Year Built Source: Public Records
- Exclusions: Art Work
- Pets Allowed: Yes w/ Restrictions
- SqFt Source: Public Record
- Year Built Details: Approximate
- Zoning: C2
-
Amenities
- Community Features: Public Transportation, Shopping, Park, University
- Security Features: Intercom
-
Utilities
- Sewer: Public Sewer
- Water Source: Public
-
Fees / Taxes
- Assessed Value: $504,400
- Compensation Based On: Net Sale Price
- HOA Fee Includes: Heat, Water, Sewer, Insurance, Maintenance Structure, Snow Removal, Trash, Reserve Funds
- Taxes: $3,203
- Buyer Agent Compensation: 2%
- HOA Fee Frequency: Monthly
- Tax Year: 2025
Similar Listings
Content © 2025 MLS Property Information Network, Inc. The information in this listing was gathered from third party resources including the seller and public records.
Listing information provided courtesy of Hammond Residential Real Estate.
MLS Property Information Network, Inc. and its subscribers disclaim any and all representations or warranties as to the accuracy of this information.






