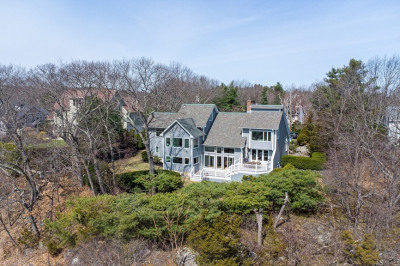$2,095,000
4
Beds
3/1
Baths
3,011
Living Area
-
Property Description
Thoughtfully reimagined & carefully expanded, this 4-bed, 4-bath features a showstopper kitchen and double sliding doors to the lush private backyard overlooking conservation land! Chef's kitchen w/ crisp cabinetry, entertainment-sized island, walk-in pantry, and 36" Bosch stove is open to the fireplace living room that brings the outside in. 1st fl also includes a welcoming foyer, office, dining area that could be converted to a 1st fl bedroom, and essential 1/2 bath. Upstairs are 4 corner bedrooms (primary w/ ensuite & walk-in closet), laundry and family bath. Spacious walkout lower level w/ large windows is bright, perfect for family room, home gym and guests. Level backyard w/ bluestone patio, porous paver driveway. High-end Marvin windows and doors, high-efficiency heat & cooling, 200-amp electric, architectural shingle roof, spray foam insulation, solid white oak flooring & handy mudrooms at front, side, and lower level entrances! Quiet street, steps to McLennen Park.
-
Highlights
- Cooling: Central Air, Dual, Air Source Heat Pumps (ASHP)
- Heating: Forced Air, Electric, Air Source Heat Pumps (ASHP)
- Property Class: Residential
- Style: Colonial, Contemporary
- Year Built: 1929
- Has View: Yes
- Parking Spots: 3
- Property Type: Single Family Residence
- Total Rooms: 10
- Status: Active
-
Additional Details
- Appliances: Electric Water Heater, Tankless Water Heater, Range, Dishwasher, Disposal, Microwave, Refrigerator, Range Hood
- Construction: Frame
- Fireplaces: 1
- Foundation: Concrete Perimeter
- Lot Features: Level
- Roof: Shingle
- View: Scenic View(s)
- Year Built Source: Public Records
- Basement: Full, Finished, Walk-Out Access, Interior Entry, Sump Pump
- Exterior Features: Permeable Paving, Patio, Professional Landscaping
- Flooring: Tile, Laminate, Hardwood, Flooring - Hardwood
- Interior Features: Closet, Bathroom - 3/4, Bathroom - Tiled With Shower Stall, Office, Foyer, Bathroom, Mud Room, Exercise Room
- Road Frontage Type: Public
- SqFt Source: Measured
- Year Built Details: Approximate, Renovated Since
- Zoning: R1
-
Amenities
- Community Features: Public Transportation, Shopping, Park, Bike Path, Conservation Area, Highway Access, Public School
-
Utilities
- Electric: Circuit Breakers, 200+ Amp Service
- Water Source: Public
- Sewer: Public Sewer
-
Fees / Taxes
- Assessed Value: $787,700
- Taxes: $8,484
- Tax Year: 2025
Similar Listings
Content © 2025 MLS Property Information Network, Inc. The information in this listing was gathered from third party resources including the seller and public records.
Listing information provided courtesy of Aikenhead Real Estate, Inc..
MLS Property Information Network, Inc. and its subscribers disclaim any and all representations or warranties as to the accuracy of this information.






