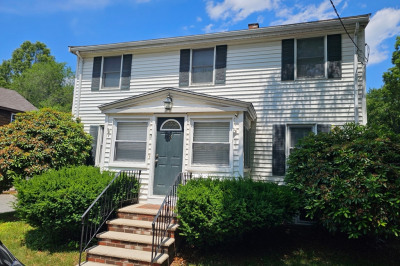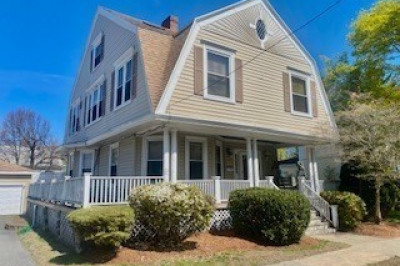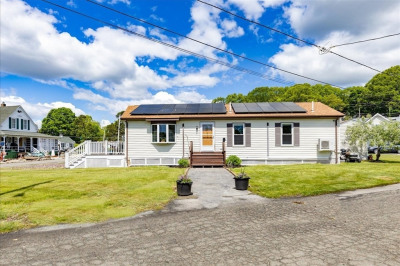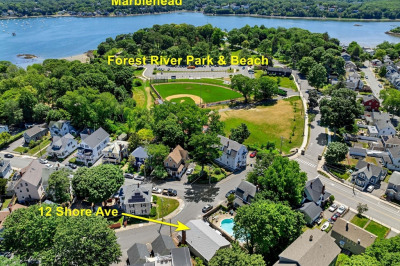$649,900
3
Beds
2/1
Baths
1,612
Living Area
-
Property Description
Fully renovated home that perfectly blends comfort with classic Salem charm. It Features 3 spacious bedrooms, a versatile bonus room, and 2.5 beautiful new bathrooms. Step inside the first floor to discover an inviting open layout that includes a bright living room, a welcoming dining area, a gorgeous kitchen, a full bathroom, and a convenient half bath, Second floor boasts 2 bedrooms, a full bath, and 2 bonus rooms for added flexibility. All-new electrical wiring, a 200-amp panel and service, new roof, siding, windows, brand-new HVAC system with 2 zones, smart thermostats, and all new ductwork. Central A/C and heat, recessed lighting throughout, and stylish finish in every room. Outside, relax, or host gatherings in the spacious backyard, newly paved double-sided driveway. Just minutes from the Salem commuter rail, downtown shops, restaurants, parks, and historic attractions.
-
Highlights
- Area: Gallows Hill
- Heating: Central, Forced Air, Natural Gas
- Property Class: Residential
- Style: Cape
- Year Built: 1890
- Cooling: Central Air
- Parking Spots: 5
- Property Type: Single Family Residence
- Total Rooms: 9
- Status: Active
-
Additional Details
- Appliances: Gas Water Heater, Range, Dishwasher, Disposal, Microwave, Refrigerator
- Construction: Stone
- Exterior Features: Patio - Enclosed, Fenced Yard
- Foundation: Concrete Perimeter, Stone
- Roof: Shingle
- Year Built Details: Actual
- Zoning: R2
- Basement: Full
- Exclusions: Home Staging
- Flooring: Wood
- Road Frontage Type: Public
- SqFt Source: Measured
- Year Built Source: Public Records
-
Amenities
- Community Features: Public Transportation, Shopping, Medical Facility, Highway Access, Public School, T-Station, Other
- Parking Features: Paved Drive, Paved
-
Utilities
- Electric: 200+ Amp Service
- Water Source: Public
- Sewer: Public Sewer
-
Fees / Taxes
- Assessed Value: $384,100
- Tax Year: 2025
- Compensation Based On: Net Sale Price
- Taxes: $4,356
Similar Listings
Content © 2025 MLS Property Information Network, Inc. The information in this listing was gathered from third party resources including the seller and public records.
Listing information provided courtesy of Hadassah Homes, Inc..
MLS Property Information Network, Inc. and its subscribers disclaim any and all representations or warranties as to the accuracy of this information.






