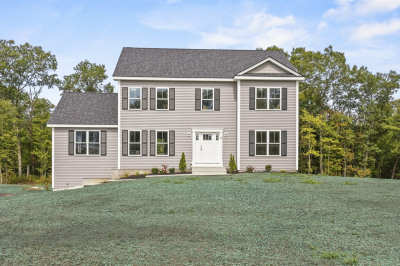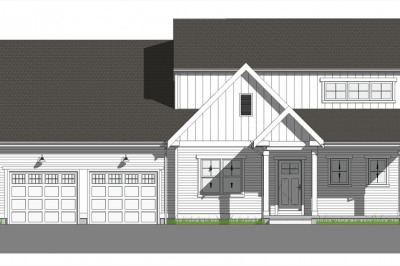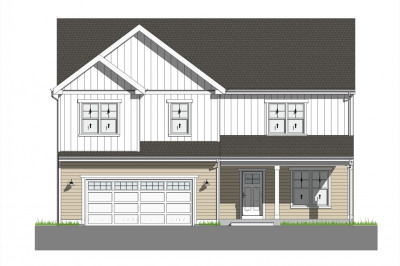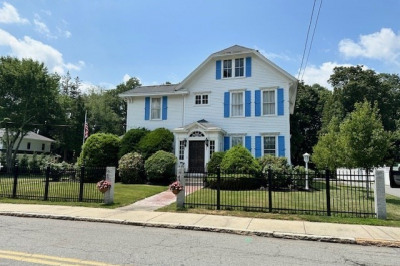$649,900
3
Beds
1
Bath
1,472
Living Area
-
Property Description
EXPLORE the many possibilities this 10.57-acre parcel has to offer in the heart of Uxbridge, MA. Prime opportunity for an owner occupant, investor and/or developer to explore options of a cul-de-sac multiple house/condos OR for those who prefer privacy, one could build their dream home nestled away from the road with total seclusion. Currently set back on the parcel is a unique 1,728 square foot Barn with 6 horse stalls and Farrier/shoe room, 2nd floor hay loft offers additional sq ft. A separate single-family home with a detached two-car garage that could be used as a possible ADU, in addition a Lean-to shed. Walking trails, privacy and many possibilities await the next owner! In advanced, we thank you for not walking the property without the listing agent present.
-
Highlights
- Acres: 10
- Parking Spots: 10
- Property Type: Single Family Residence
- Total Rooms: 6
- Status: Active
- Heating: Central, Baseboard, Oil
- Property Class: Residential
- Style: Ranch, Cottage
- Year Built: 1939
-
Additional Details
- Appliances: Water Heater
- Construction: Frame, Stone, Barn board
- Flooring: Wood, Vinyl
- Lot Features: Wooded, Easements, Farm, Gentle Sloping, Level
- Roof: Rubber, Metal
- Year Built Details: Approximate
- Zoning: A G
- Basement: Partial, Bulkhead, Dirt Floor, Unfinished
- Exterior Features: Rain Gutters, Storage, Barn/Stable, Paddock
- Foundation: Stone
- Road Frontage Type: Public
- SqFt Source: Public Record
- Year Built Source: Public Records
-
Amenities
- Community Features: Public Transportation, Shopping, Highway Access, Public School
- Parking Features: Detached, Storage, Workshop in Garage, Garage Faces Side, Oversized, Off Street
- Covered Parking Spaces: 2
-
Utilities
- Electric: Circuit Breakers
- Water Source: Private
- Sewer: Private Sewer
-
Fees / Taxes
- Assessed Value: $398,700
- Taxes: $5,436
- Tax Year: 2024
Similar Listings
Content © 2025 MLS Property Information Network, Inc. The information in this listing was gathered from third party resources including the seller and public records.
Listing information provided courtesy of RE/MAX Preferred.
MLS Property Information Network, Inc. and its subscribers disclaim any and all representations or warranties as to the accuracy of this information.






