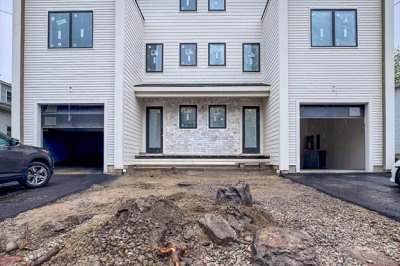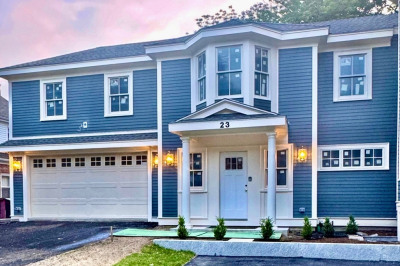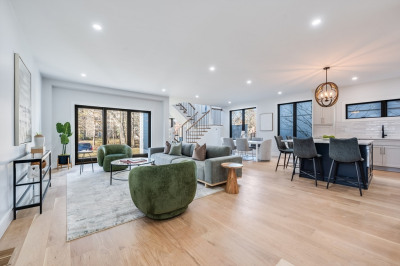$2,225,000
3
Beds
3/1
Baths
3,968
Living Area
-
Property Description
Come see this rare end-unit at The Terraces in Newton Centre! This beautifully designed home features 3 spacious bedrooms and 3.5 bathrooms, including 3 primary suites—one on each level. The main living area boasts soaring vaulted ceilings, custom built-in shelving and a gas fireplace. The formal dining room features elegant tray ceilings. Open-concept kitchen with granite countertops, a center island with seating and double ovens. The 1st-floor primary suite includes vaulted ceilings, a walk-in closet and a full private bath. A convenient 1st-floor laundry room, 1/2 bath and a large composite deck wrap up the main level. Upstairs, a charming sitting area opens to a balcony and leads to the 2nd primary suite with dual walk-in closets. The finished walkout lower level offers a large secondary living room with a gas fireplace, a 3rd bedroom suite and direct access to a covered patio. 2-car garage and fenced front yard for added convenience.
-
Highlights
- Acres: 12
- Cooling: Central Air
- HOA Fee: $1,285
- Property Class: Residential
- Stories: 3
- Unit Number: 19
- Status: Active
- Building Name: The Terraces
- Heating: Forced Air, Natural Gas
- Parking Spots: 2
- Property Type: Condominium
- Total Rooms: 10
- Year Built: 2004
-
Additional Details
- Appliances: Range, Dishwasher, Microwave, Refrigerator, Washer, Dryer
- Construction: Frame
- Fireplaces: 2
- Interior Features: Bathroom
- SqFt Source: Public Record
- Year Built Details: Actual
- Zoning: Sr3
- Basement: Y
- Exterior Features: Deck - Composite
- Flooring: Tile, Carpet, Hardwood
- Pets Allowed: Yes w/ Restrictions
- Total Number of Units: 48
- Year Built Source: Public Records
-
Amenities
- Covered Parking Spaces: 2
- Parking Features: Attached, Off Street
-
Utilities
- Electric: Circuit Breakers
- Water Source: Public
- Sewer: Public Sewer
-
Fees / Taxes
- Assessed Value: $2,067,100
- HOA Fee Includes: Insurance, Maintenance Structure, Road Maintenance, Maintenance Grounds, Snow Removal
- Taxes: $20,258
- HOA Fee Frequency: Monthly
- Tax Year: 2025
Similar Listings
Content © 2025 MLS Property Information Network, Inc. The information in this listing was gathered from third party resources including the seller and public records.
Listing information provided courtesy of Keller Williams Realty North Central.
MLS Property Information Network, Inc. and its subscribers disclaim any and all representations or warranties as to the accuracy of this information.






