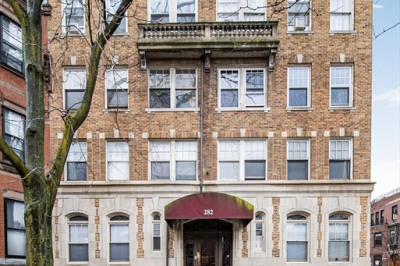$624,900
1
Bed
1
Bath
592
Living Area
-
Property Description
Mid Cambridge! Delightful sunny one bedroom, one bath condominium in the heart of Cambridge. This inviting home features a renovated eat-in kitchen with hardwood floors, stainless-steel appliances, and dishwasher, perfect for cooking and entertaining. The renovated bath and spacious living room add comfort and functionality to this well-designed space. Recent updates include new street-facing windows (2022). Located in a professionally managed, pet-friendly building with convenient elevator access, coin-operated laundry, basement storage, and a bike room. Perfect location near Whole Foods, Mass Ave., Central Square, and the Red Line. Walking distance to Harvard, MIT, HBS, Kendall Square and a variety of shops and restaurants.
-
Highlights
- Building Name: 285 Harvard St. Condominium
- HOA Fee: $343
- Property Type: Condominium
- Total Rooms: 3
- Year Built: 1910
- Heating: Steam
- Property Class: Residential
- Stories: 1
- Unit Number: 306
- Status: Active
-
Additional Details
- Appliances: Range, Dishwasher, Disposal, Microwave, Refrigerator
- Construction: Brick
- Pets Allowed: Yes
- SqFt Source: Public Record
- Year Built Details: Approximate
- Zoning: R3
- Basement: Y
- Flooring: Wood, Tile
- Roof: Rubber
- Total Number of Units: 50
- Year Built Source: Public Records
-
Amenities
- Community Features: Public Transportation, Shopping, Park, Medical Facility, Bike Path, Highway Access, House of Worship, Private School, Public School, T-Station, University
- Parking Features: On Street
-
Utilities
- Sewer: Public Sewer
- Water Source: Public
-
Fees / Taxes
- Assessed Value: $558,800
- HOA Fee Includes: Heat, Water, Sewer, Insurance, Maintenance Structure, Maintenance Grounds, Snow Removal, Trash, Reserve Funds
- Taxes: $3,635
- HOA Fee Frequency: Monthly
- Tax Year: 2025
Similar Listings
Content © 2025 MLS Property Information Network, Inc. The information in this listing was gathered from third party resources including the seller and public records.
Listing information provided courtesy of RE/MAX Real Estate Center.
MLS Property Information Network, Inc. and its subscribers disclaim any and all representations or warranties as to the accuracy of this information.






