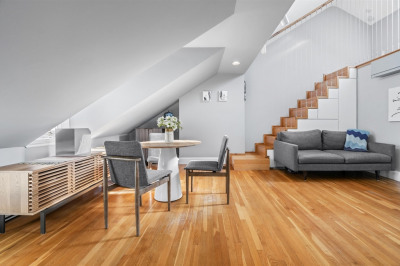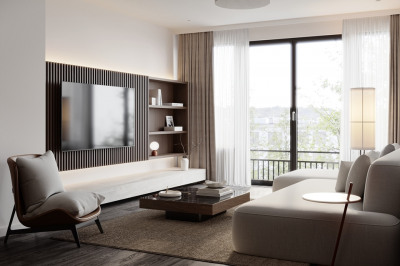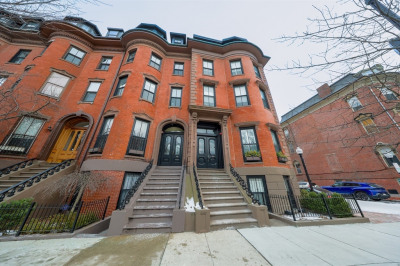$795,000
3
Beds
2/1
Baths
2,175
Living Area
-
Property Description
This rarely available rowhouse offers the perfect blend of comfort, space, and convenience in the heart of Roxbury. Built in 2005 and lovingly cared for by its original owner, this home is in excellent condition. Inside, you'll find HW floors throughout and a functional layout with generous closet space & storage. The main level features a bright living room, a well-appointed kitchen, a separate dining area, and a convenient half bath. Upstairs, the primary suite has a large walk-in closet & private full bath. Two additional bedrooms, a 2nd full bath, and a walk-in hall closet complete the upper level. A full basement provides excellent potential for future expansion/storage. Additional highlights include an attached 1 car garage, an extra off-street parking space, and a fenced-in yard — a rare combination in city living. Ideally located near public transit, major routes, parks, shops, and dining, this home offers urban convenience while still providing a peaceful, residential feel.
-
Highlights
- Area: Roxbury
- Cooling: Central Air
- HOA Fee: $50
- Property Class: Residential
- Stories: 2
- Unit Number: 2826
- Status: Active
- Building Name: Washington/Mlk
- Heating: Natural Gas
- Parking Spots: 1
- Property Type: Condominium
- Total Rooms: 5
- Year Built: 2005
-
Additional Details
- Appliances: Range, Dishwasher, Refrigerator, Washer, Dryer
- Construction: Frame
- Exterior Features: Fenced Yard
- Roof: Shingle
- Total Number of Units: 18
- Year Built Source: Public Records
- Basement: Y
- Exclusions: Seller’s Personal Property
- Flooring: Tile, Hardwood
- SqFt Source: Public Record
- Year Built Details: Actual
- Zoning: R1
-
Amenities
- Community Features: Public Transportation, Shopping, Park, Walk/Jog Trails, Medical Facility, Laundromat, Bike Path, Highway Access, House of Worship, T-Station, University
- Parking Features: Attached, Garage Door Opener, Off Street, Assigned, Paved
- Covered Parking Spaces: 1
-
Utilities
- Sewer: Public Sewer
- Water Source: Public
-
Fees / Taxes
- Assessed Value: $744,400
- HOA Fee Includes: Insurance, Snow Removal
- Taxes: $8,620
- HOA Fee Frequency: Monthly
- Tax Year: 2025
Similar Listings
Content © 2025 MLS Property Information Network, Inc. The information in this listing was gathered from third party resources including the seller and public records.
Listing information provided courtesy of Conway - Hanover.
MLS Property Information Network, Inc. and its subscribers disclaim any and all representations or warranties as to the accuracy of this information.






