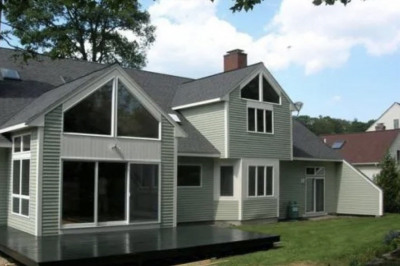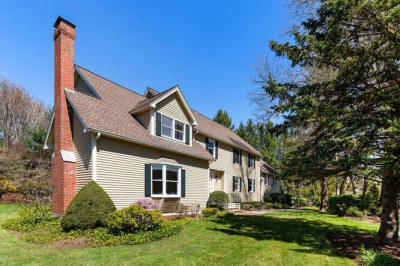$9,000/mo
6
Beds
4/1
Baths
6,583
Living Area
-
Property Description
Fabulous rental opportunity with full additional in-law suite with private kitchen, bedroom, bath, and laundry. Very generous in size and scale.Light filled,modern all brick home abundant in space and comfort.Unrivaled privacy at end of cul-de-sac.Masterfully built staircase presents the two story great room with double sided fireplace.Spacious kitchen with island, double gas range, and 60" of refrigeration. Grand formal dining room,serving pantry,dinette,and fabulous living room make up the first floor common areas. Add a main level bedroom,seperate full and half baths,and large office complete the primary level.Upstairs,open primary suite complete with stone fireplace,ensuite bath,and dressing room.Three additional bedrooms,big full bath,and laundry on second level.Full,finished walkout basement with kitchen,living area,brick oven,fireplace,dinette,and additional 6th bedroom and bathroom ideally suited for in-law,au pair,or multigenerational suite. Rare,attached 4 bay garage.
-
Highlights
- Heating: Natural Gas, Central, Baseboard, Fireplace(s), Fireplace
- Property Class: Residential Lease
- Total Rooms: 16
- Status: Closed
- Parking Spots: 8
- Property Type: Single Family Residence
- Year Built: 1995
-
Additional Details
- Appliances: Range, Dishwasher, Disposal, Refrigerator, Freezer, Washer, Dryer, Vacuum System, Second Dishwasher, Stainless Steel Appliance(s)
- Exterior Features: Patio, Rain Gutters, Sprinkler System, Decorative Lighting, Fruit Trees
- Flooring: Hardwood, Flooring - Stone/Ceramic Tile, Flooring - Hardwood
- Pets Allowed: Yes w/ Restrictions
- Available Date: September 2, 2023
- Fireplaces: 3
- Interior Features: Vaulted Ceiling(s), Open Floorplan, Bathroom - With Shower Stall, Closet, Countertops - Stone/Granite/Solid, Open Floor Plan, Closet/Cabinets - Custom Built, Great Room, Kitchen, Bedroom, Living/Dining Rm Combo, Office, Central Vacuum
-
Amenities
- Community Features: Public Transportation, Tennis Court(s), Park, Walk/Jog Trails, Golf, Medical Facility, Bike Path, Conservation Area, Highway Access, House of Worship, Public School, T-Station
- Covered Parking Spaces: 3
-
Fees / Taxes
- Rental Fee Includes: Water, Sewer, Snow Removal, Gardener, Occupancy Only
Similar Listings
Content © 2025 MLS Property Information Network, Inc. The information in this listing was gathered from third party resources including the seller and public records.
Listing information provided courtesy of Coldwell Banker Realty - Boston.
MLS Property Information Network, Inc. and its subscribers disclaim any and all representations or warranties as to the accuracy of this information.




