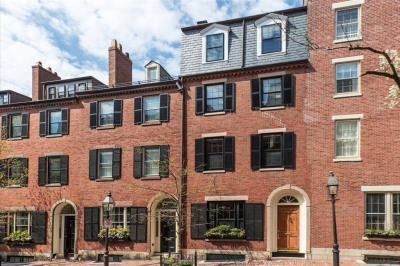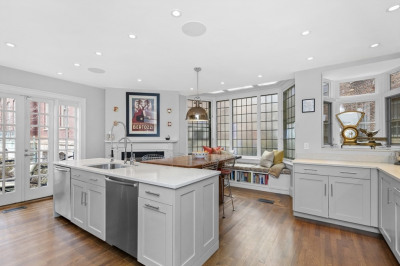$4,999,000
4
Beds
4
Baths
3,200
Living Area
-
Property Description
Premier Waterside cooperative with direct elevator access and glorious views of the Charles River, Cambridge and Back Bay. This spacious 3,200 SQFT floor-through home opens to a stately barrel vaulted foyer with elegant black and white marble floor leading to the grand living room, separate formal dining room and handsome library. Windows line the central, eat-in kitchen and butler’s pantry. The corner master bedroom overlooks Beacon Street and the rooftops of Back Bay and connects to a large dressing room and his and her baths. Additional features include three more family bedrooms, a full laundry room, a separate service elevator, central air and classic architectural details throughout the unit. Resident amenities include concierge services, extra deeded storage, and live-in superintendent. This gracious home defines elegance and ease in living and entertaining, offering unmatched sophistication in Back Bay. Complete with two parking spaces.
-
Highlights
- Area: Back Bay
- Heating: Hot Water
- Parking Spots: 2
- Property Type: Stock Cooperative
- Total Rooms: 8
- Year Built: 1927
- Cooling: Central Air
- HOA Fee: $8,953
- Property Class: Residential
- Stories: 1
- Unit Number: 6
- Status: Active
-
Additional Details
- Basement: N
- SqFt Source: Owner
- Year Built Details: Actual
- Zoning: 0000
- Fireplaces: 4
- Total Number of Units: 10
- Year Built Source: Public Records
-
Amenities
- Community Features: Public Transportation, Shopping, Tennis Court(s), Park, Walk/Jog Trails, Medical Facility, Bike Path, Highway Access, House of Worship, T-Station, University
- Waerfront: Yes
- Security Features: Concierge
- Waterfront Features: Waterfront, River
-
Utilities
- Sewer: Public Sewer
- Water Source: Public
-
Fees / Taxes
- HOA Fee Frequency: Monthly
- HOA Fee Includes: Heat, Water, Sewer, Insurance, Security, Maintenance Structure, Maintenance Grounds, Snow Removal, Trash
Similar Listings
Content © 2025 MLS Property Information Network, Inc. The information in this listing was gathered from third party resources including the seller and public records.
Listing information provided courtesy of Campion & Company Fine Homes Real Estate.
MLS Property Information Network, Inc. and its subscribers disclaim any and all representations or warranties as to the accuracy of this information.






