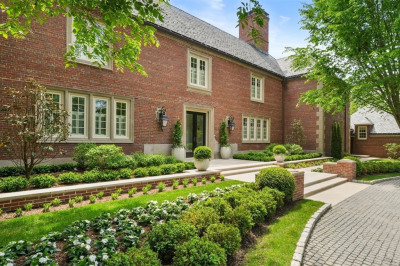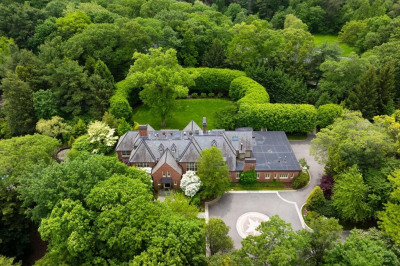$16,000,000
6
Beds
6/2
Baths
9,480
Living Area
-
Property Description
Presenting a unique opportunity to own one of Brookline’s premier estate properties. Set on over 3 1/2 acres, this meticulously renovated residence has 19 rooms, including 6 beds, 6 full and 2 half baths, It has 6 fireplaces, and a fabulous kitchen with top appliances and a large eat-in area with French doors leading to the back patio. There are grand proportioned rooms with high ceilings and an abundance of natural light. The residence has an elegant, spacious study and two home offices, with dining, sitting, and step down living rooms all with fireplaces. There is a detached brick, 6-car garage. Outdoor amenities include brick, stone, and grass terraces overlooking a private yard, complete w/ hot tub, fire pit, and pond, ideal for entertaining. This very special Brookline property is tucked away down a private road, in a beautiful, peaceful setting, yet is convenient to all the amenities of Brookline, Chestnut Hill and the City of Boston.
-
Highlights
- Acres: 3
- Heating: Natural Gas, Hydro Air
- Property Class: Residential
- Style: Colonial Revival
- Year Built: 1920
- Cooling: Central Air
- Parking Spots: 8
- Property Type: Single Family Residence
- Total Rooms: 19
- Status: Active
-
Additional Details
- Appliances: Gas Water Heater, Range, Dishwasher, Disposal, Microwave, Refrigerator, Freezer, Washer, Dryer, Range Hood, Plumbed For Ice Maker
- Construction: Frame
- Exterior Features: Porch, Deck, Patio, Balcony, Rain Gutters, Hot Tub/Spa, Storage, Professional Landscaping, Sprinkler System, Decorative Lighting, Screens, Fruit Trees, Garden, Outdoor Gas Grill Hookup
- Flooring: Tile, Carpet, Hardwood
- Interior Features: Home Office, Exercise Room, Bedroom, Bathroom, Game Room, Media Room, Sauna/Steam/Hot Tub, Wired for Sound, Internet Available - Unknown
- Road Frontage Type: Private Road
- SqFt Source: Measured
- Year Built Source: Public Records
- Basement: Full, Partially Finished, Concrete
- Exclusions: See Broker For List Of Exclusions. Sale Excludes Most Light Fixtures.
- Fireplaces: 6
- Foundation: Concrete Perimeter
- Lot Features: Cul-De-Sac, Wooded, Additional Land Avail., Other
- Roof: Slate
- Year Built Details: Approximate
- Zoning: S40
-
Amenities
- Community Features: Public Transportation, Shopping, Walk/Jog Trails, Golf, Medical Facility, Conservation Area, Highway Access, House of Worship, Private School, Public School, T-Station, University
- Parking Features: Detached, Garage Door Opener, Heated Garage, Storage, Paved Drive, Paved
- Waterfront Features: Stream
- Covered Parking Spaces: 6
- Security Features: Security System
-
Utilities
- Electric: Generator, Circuit Breakers, 200+ Amp Service, Generator Connection
- Water Source: Public
- Sewer: Public Sewer, Other
-
Fees / Taxes
- Assessed Value: $15,214,000
- Taxes: $150,160
- Tax Year: 2025
Similar Listings
Content © 2025 MLS Property Information Network, Inc. The information in this listing was gathered from third party resources including the seller and public records.
Listing information provided courtesy of Hammond Residential Real Estate.
MLS Property Information Network, Inc. and its subscribers disclaim any and all representations or warranties as to the accuracy of this information.




