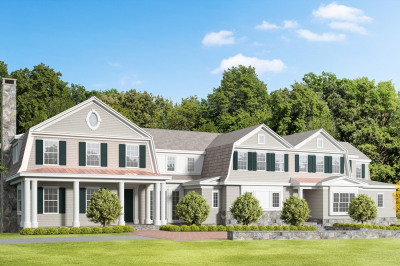$8,000,000
6
Beds
4/3
Baths
10,194
Living Area
-
Property Description
A majestic home located in the highly coveted estate section of Brookline only 5 miles from downtown Boston. 280 Dudley Street is an exceptional colonial estate perfectly adapted to modern family living. The property offers over 10,000 square feet of living space located on 1.3-acres of impeccably landscaped grounds. Beautifully appointed interiors include an exquisite entry foyer, grand formal living and dining rooms overlooking the outdoor patio and grounds, stunning library and ideal family kitchen with breakfast area and homework room. The luxurious primary suite is complete with a lavish bath and an oversized dressing room with custom built-in cabinetry and a home office. Additional features include a 2-car garage, laundry room/mudroom, workshop, au pair/guest suite and a spectacular great room with oversized windows and skylights. This outstanding home is minutes from Larz Anderson Park, Park School, Brookline Reservoir, The Country Club and The Street at Chestnut Hill.
-
Highlights
- Acres: 1
- Cooling: Other
- Parking Spots: 3
- Property Type: Single Family Residence
- Total Rooms: 14
- Status: Closed
- Area: Chestnut Hill
- Heating: Forced Air
- Property Class: Residential
- Style: Colonial
- Year Built: 1928
-
Additional Details
- Exterior Features: Patio, Professional Landscaping, Other
- Foundation: Other
- Year Built Details: Approximate
- Zoning: 101
- Fireplaces: 6
- Lot Features: Other
- Year Built Source: Public Records
-
Amenities
- Community Features: Shopping, Park, Walk/Jog Trails, Golf, Highway Access, Private School, Public School, University
- Covered Parking Spaces: 2
-
Utilities
- Sewer: Public Sewer
- Water Source: Public
-
Fees / Taxes
- Assessed Value: $6,221,300
- Compensation Based On: Gross/Full Sale Price
- Taxes: $58,938
- Buyer Agent Compensation: 2.5%
- Tax Year: 2023
Similar Listings
Content © 2025 MLS Property Information Network, Inc. The information in this listing was gathered from third party resources including the seller and public records.
Listing information provided courtesy of Hammond Residential Real Estate.
MLS Property Information Network, Inc. and its subscribers disclaim any and all representations or warranties as to the accuracy of this information.






