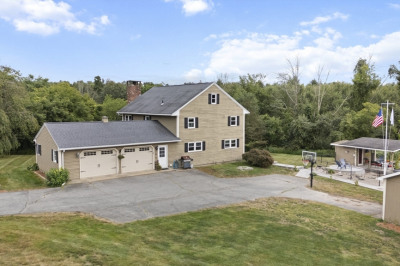$599,900
4
Beds
2/1
Baths
2,110
Living Area
-
Property Description
This well loved 4 bedroom home is located on a picturesque 8 acre lot, making it an excellent opportunity for those seeking a country lifestyle. The grounds are meticulously maintained, featuring mature perennials and established trees that offer privacy as well as visual appeal. The front porch provides a pleasant space for morning coffee or evening relaxation, enhancing the property's overall sense of comfort. Features include a great sized kitchen, with casual eating area, separate living and family rooms for versatility, designated dining room for entertaining and a convenient half bath. The bonus room, adjacent to the kitchen, offers flexibility and could be utilized as a mudroom, sunroom,etc. Second floor offers 4 spacious bedrooms w/closets and 2 more full baths! The oversized garage is perfect for the upcoming winter months and even has another storage area! Many quality updates, including NEW Roth oil tank, water pump, vinyl replacement windows and CENTRAL A/C! Great home...
-
Highlights
- Acres: 8
- Has View: Yes
- Parking Spots: 4
- Property Type: Single Family Residence
- Total Rooms: 8
- Status: Active
- Cooling: Central Air, None
- Heating: Forced Air, Oil
- Property Class: Residential
- Style: Colonial
- Year Built: 1986
-
Additional Details
- Appliances: Water Heater, Range, Dishwasher, Microwave, Refrigerator
- Construction: Frame
- Exterior Features: Porch, Deck - Wood, Storage, Greenhouse, Garden, Stone Wall
- Flooring: Vinyl, Carpet, Laminate, Flooring - Wall to Wall Carpet
- Interior Features: Ceiling Fan(s), Slider, Bonus Room, Entry Hall
- Road Frontage Type: Public
- SqFt Source: Public Record
- Year Built Details: Actual
- Zoning: Res
- Basement: Full, Interior Entry
- Exclusions: Sellers Personal Belongings.
- Fireplaces: 1
- Foundation: Concrete Perimeter
- Lot Features: Wooded
- Roof: Shingle
- View: Scenic View(s)
- Year Built Source: Public Records
-
Amenities
- Community Features: Shopping, Park, Conservation Area, Highway Access, House of Worship, Public School
- Parking Features: Attached, Storage, Paved Drive, Off Street, Paved
- Covered Parking Spaces: 2
-
Utilities
- Electric: Circuit Breakers, 200+ Amp Service
- Water Source: Private
- Sewer: Private Sewer
-
Fees / Taxes
- Assessed Value: $454,600
- Taxes: $4,805
- Tax Year: 2025
Similar Listings
Content © 2025 MLS Property Information Network, Inc. The information in this listing was gathered from third party resources including the seller and public records.
Listing information provided courtesy of Keller Williams Pinnacle Central.
MLS Property Information Network, Inc. and its subscribers disclaim any and all representations or warranties as to the accuracy of this information.



