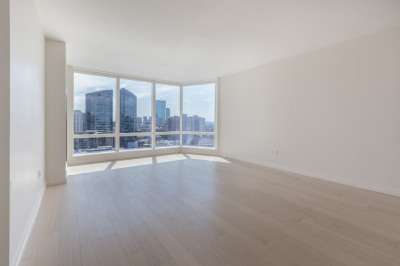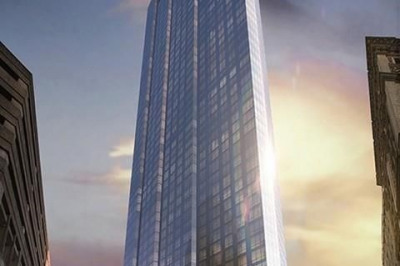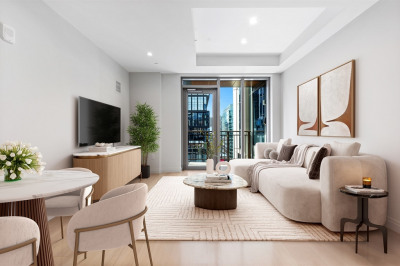$1,795,000
2
Beds
2
Baths
1,286
Living Area
-
Property Description
Sophisticated WATER-VIEW home WITH A FRESH NEW LOOK! This stunning condo offers an open-concept kitchen, living & dining area with breathtaking views of the Charles River & Cambridge skyline. Take the elevator to floor 6; enter the chef-inspired kitchen, ideal for entertaining w/a sprawling island, high-end appliances, ample cabinetry, &elegant granite countertops. Custom built-ins add both charm & generous storage throughout the main living space. Wake up to sweeping views in the front-facing primary bedroom, complete with two closets, a cozy reading nook, and a private en-suite bath. The second bedroom is spacious &bright, also with an en-suite bath and sleek glass shower. A beautifully maintained common rooftop deck offers a front-row seat to the river and city beyond. Enjoy unbeatable proximity to the Esplanade, Newbury St, Boston Common, Copley Square, and the Prudential Center. Convenient access to mass transit, elevator building, on-site super. Sorry, no dogs permitted.
-
Highlights
- Area: Back Bay
- Cooling: Window Unit(s)
- HOA Fee: $1,123
- Property Type: Condominium
- Total Rooms: 6
- Year Built: 1930
- Building Name: 280 Beacon Street Condominium
- Heating: Baseboard
- Property Class: Residential
- Stories: 1
- Unit Number: 6-5
- Status: Active
-
Additional Details
- Appliances: Dishwasher, Disposal, Microwave, Refrigerator, Washer, Dryer
- Exterior Features: Deck - Roof
- Flooring: Flooring - Hardwood
- Pets Allowed: Yes w/ Restrictions
- Total Number of Units: 33
- Year Built Source: Public Records
- Basement: Y
- Fireplaces: 1
- Interior Features: Entrance Foyer
- SqFt Source: Field Card
- Year Built Details: Unknown/Mixed
- Zoning: Cd
-
Amenities
- Community Features: Public Transportation, Shopping, Park, Walk/Jog Trails, T-Station
- Security Features: Intercom
- Parking Features: Rented
-
Utilities
- Sewer: Public Sewer
- Water Source: Public
-
Fees / Taxes
- Assessed Value: $1,542,700
- HOA Fee Includes: Heat, Water, Sewer, Insurance, Reserve Funds
- Taxes: $17,864
- HOA Fee Frequency: Monthly
- Tax Year: 2025
Similar Listings
Content © 2025 MLS Property Information Network, Inc. The information in this listing was gathered from third party resources including the seller and public records.
Listing information provided courtesy of Engel & Volkers Newton.
MLS Property Information Network, Inc. and its subscribers disclaim any and all representations or warranties as to the accuracy of this information.






