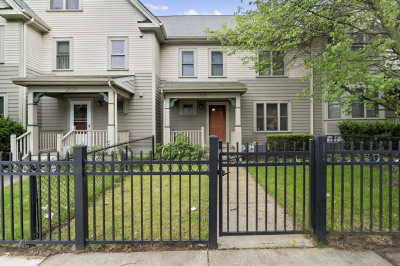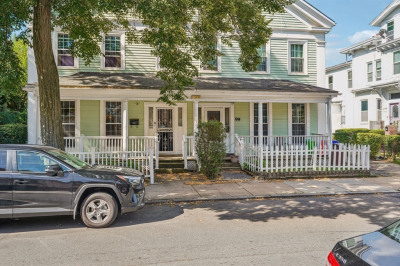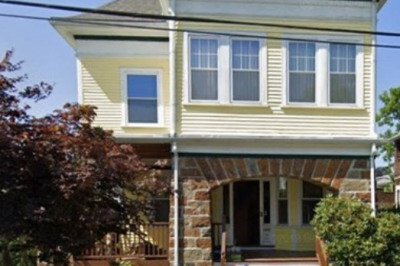$779,000
3
Beds
2/1
Baths
1,940
Living Area
-
Property Description
OPEN HOUSE Sat., 7/19 and Sun. 7/20 from 1p-3p--Welcome home to 28 Woodbine Street in Roxbury, MA! Total rehab in 2016, this charming single-family, semi-detached, 3 bedroom, 2.5 bath residence offers a delightful blend of style and comfort, boasting close to 2,000 square feet of living space on two floors. Inside, you'll find beautiful hardwood floors throughout, a spacious kitchen featuring elegant granite countertops and stainless steel appliances, formal dining room perfect for gatherings, a comfortable living room, fireplace, and a convenient laundry room. This home also has central heat and air conditioning, recessed lighting, and an unfinished basement that could potentially be used as additional living space. Outside, the property includes a lovely backyard, ideal for entertaining and relaxation.
-
Highlights
- Area: Roxbury
- Heating: Central, Forced Air
- Property Type: Single Family Residence
- Total Rooms: 6
- Status: Active
- Cooling: Central Air
- Property Class: Residential
- Style: Colonial
- Year Built: 1890
-
Additional Details
- Appliances: Gas Water Heater, Range, Plumbed For Ice Maker
- Construction: Frame
- Fireplaces: 1
- Foundation: Concrete Perimeter
- Roof: Shingle
- Year Built Details: Renovated Since
- Zoning: 0101
- Basement: Unfinished
- Exterior Features: Porch, Deck, Rain Gutters, Fenced Yard
- Flooring: Wood, Tile
- Road Frontage Type: Public
- SqFt Source: Public Record
- Year Built Source: Public Records
-
Amenities
- Community Features: Public Transportation, Shopping, Tennis Court(s), Park, Medical Facility, Laundromat, Highway Access, House of Worship, Public School, Sidewalks
- Parking Features: Paved Drive
-
Utilities
- Electric: 220 Volts
- Water Source: Public
- Sewer: Public Sewer
-
Fees / Taxes
- Assessed Value: $842,900
- Compensation Based On: Gross/Full Sale Price
- Tax Year: 2025
- Buyer Agent Compensation: 2%
- Facilitator Compensation: 1%
- Taxes: $9,846
Similar Listings
Content © 2025 MLS Property Information Network, Inc. The information in this listing was gathered from third party resources including the seller and public records.
Listing information provided courtesy of MIG.
MLS Property Information Network, Inc. and its subscribers disclaim any and all representations or warranties as to the accuracy of this information.






