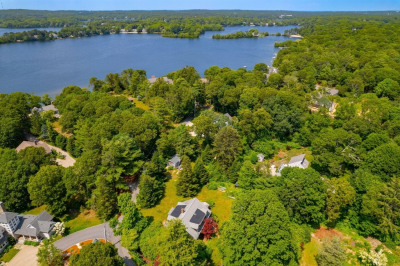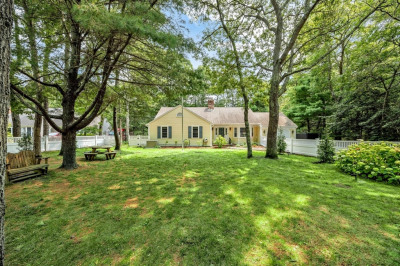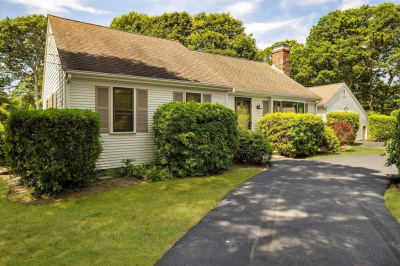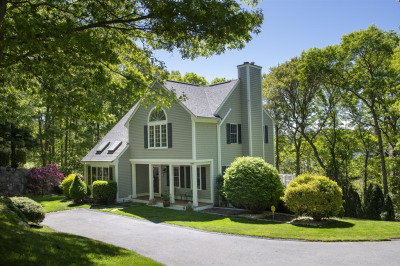$699,000
2
Beds
2
Baths
1,937
Living Area
-
Property Description
Set in a charming neighborhood near everything Centerville and Hyannis have to offer, this thoughtfully renovated ranch blends modern comfort with flexible living possibilities. The main level features two bedrooms and a fully updated bathroom, complemented by gleaming hardwood floors and a stunning light-filled kitchen. A slider off the dining area leads to a Trex deck overlooking the expansive, meticulously maintained vinyl-fenced yard—complete with an outdoor shower for easy Cape Cod living. The finished lower level, with its own driveway, private entrance, and separate fenced yard, offers ideal guest, in-law, or rental potential. It also includes interior access via the garage, a full bathroom, luxury vinyl flooring, washer/dryer, kitchen area, and spacious living room. Additional parking adds everyday convenience or room for entertaining overflow. Enjoy low-maintenance living with the added benefit of solar panels to help offset utility costs.
-
Highlights
- Cooling: Window Unit(s)
- Parking Spots: 5
- Property Type: Single Family Residence
- Total Rooms: 6
- Status: Active
- Heating: Baseboard
- Property Class: Residential
- Style: Ranch
- Year Built: 1971
-
Additional Details
- Appliances: Gas Water Heater
- Construction: Conventional (2x4-2x6)
- Flooring: Wood
- Interior Features: Finish - Sheetrock
- Road Frontage Type: Public
- SqFt Source: Measured
- Year Built Source: Public Records
- Basement: Full, Finished, Walk-Out Access, Interior Entry
- Fireplaces: 1
- Foundation: Concrete Perimeter
- Lot Features: Cleared, Level
- Roof: Asphalt/Composition Shingles
- Year Built Details: Actual
- Zoning: Res1
-
Amenities
- Covered Parking Spaces: 1
- Waterfront Features: Lake/Pond, 1 to 2 Mile To Beach, Beach Ownership(Public)
- Parking Features: Attached
-
Utilities
- Sewer: Private Sewer
- Water Source: Public
-
Fees / Taxes
- Assessed Value: $447,500
- Compensation Based On: Net Sale Price
- Taxes: $42,441
- Buyer Agent Compensation: 2%
- Tax Year: 2025
Similar Listings
Content © 2025 MLS Property Information Network, Inc. The information in this listing was gathered from third party resources including the seller and public records.
Listing information provided courtesy of Compass.
MLS Property Information Network, Inc. and its subscribers disclaim any and all representations or warranties as to the accuracy of this information.






