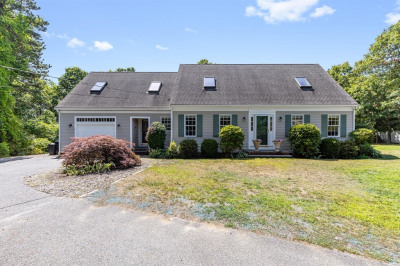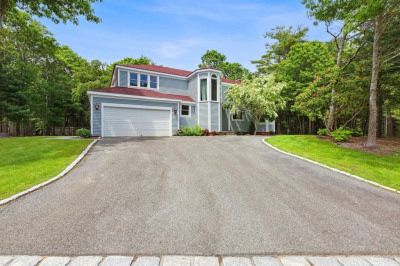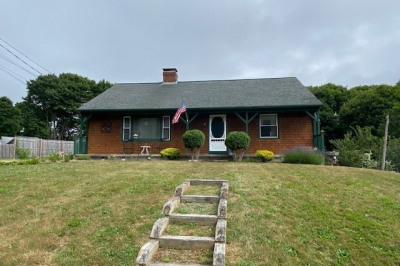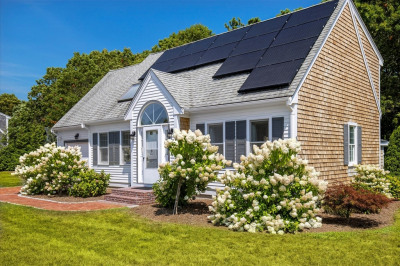$825,000
3
Beds
2/1
Baths
1,556
Living Area
-
Property Description
Fisherman’s Cove – East FalmouthWelcome to this desirable waterfront community and a wonderful opportunity to own south of Route 28! This well-maintained 3-bedroom, 2.5-bath home features a fireplaced living room, kitchen with gas cooking, dishwasher and microwave, plus a dining room with hardwood floors. The spacious family room overlooks Bourne’s Pond and includes a split A/C system for comfort. The lower level offers a two-car garage, finished bonus room with half bath, and direct basement access. Neighborhood amenities include a waterfront picnic area on Bourne’s Pond, a saltwater inlet to Vineyard Sound, and a small sandy beach with kayak racks just ½ mile away. Notable upgrades include Andersen windows, homeowner-owned solar panels, gas hot water, and forced hot water heating. This well-loved home offers both a terrific location and lifestyle—don’t miss it!
-
Highlights
- Cooling: Wall Unit(s)
- HOA Fee: $125
- Property Class: Residential
- Style: Ranch
- Year Built: 1984
- Heating: Central, Baseboard
- Parking Spots: 4
- Property Type: Single Family Residence
- Total Rooms: 7
- Status: Active
-
Additional Details
- Appliances: Gas Water Heater, Range, Dishwasher
- Construction: Frame
- Fireplaces: 1
- Foundation: Concrete Perimeter
- Roof: Shingle
- Year Built Details: Actual
- Zoning: res
- Basement: Full, Partially Finished, Walk-Out Access
- Exterior Features: Deck
- Flooring: Wood, Tile
- Lot Features: Corner Lot
- SqFt Source: Other
- Year Built Source: Public Records
-
Amenities
- Community Features: Shopping, Walk/Jog Trails, Medical Facility, House of Worship
- Parking Features: Under, Garage Door Opener
- Covered Parking Spaces: 2
- Waterfront Features: Harbor, Ocean, 1 to 2 Mile To Beach, Beach Ownership(Public)
-
Utilities
- Electric: 100 Amp Service
- Water Source: Public
- Sewer: Public Sewer, Inspection Required for Sale
-
Fees / Taxes
- Assessed Value: $588,100
- HOA Fee Frequency: Annually
- Taxes: $3,452
- HOA: Yes
- Tax Year: 2025
Similar Listings
Content © 2025 MLS Property Information Network, Inc. The information in this listing was gathered from third party resources including the seller and public records.
Listing information provided courtesy of William Raveis R.E. & Home Services.
MLS Property Information Network, Inc. and its subscribers disclaim any and all representations or warranties as to the accuracy of this information.






