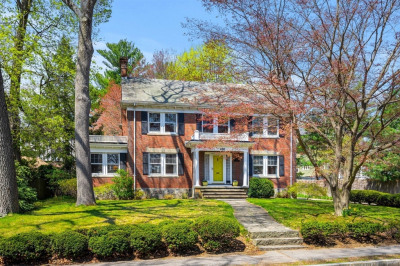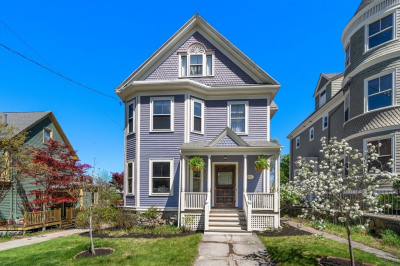$1,395,000
6
Beds
2
Baths
2,637
Living Area
-
Property Description
Your opportunity to own a stunning Shingle Style Victorian on historic Ashmont Hill. Nestled among a row of elegant homes on a quiet tree-lined street, this exceptional property blends exquisite original details with thoughtful modern updates. Designed by the notable Edwin Lewis, the home features rich wood paneling, intricate trim, a grand open staircase with leaded glass windows, and preserved touches like a morning staircase and vintage 'call' buttons. The spacious living room and formal dining room with a dramatic fireplace offer charm and elegance, while the designer kitchen opens to a large deck and landscaped yard perfect for outdoor entertaining. With six bedrooms and beautifully renovated baths, there’s room for flexible living. Enjoy proximity to Ashmont T, Peabody Square, local dining, shopping, and community spots like the YMCA and library. This rare gem combines architectural beauty, modern comfort, and a vibrant location—don’t miss your chance to call it home today!
-
Highlights
- Area: Dorchester
- Heating: Forced Air, Natural Gas, Hydronic Floor Heat(Radiant)
- Property Type: Single Family Residence
- Total Rooms: 10
- Status: Active
- Cooling: Other
- Property Class: Residential
- Style: Victorian, Shingle
- Year Built: 1897
-
Additional Details
- Appliances: Gas Water Heater, Range, Oven, Dishwasher, Disposal, Refrigerator, Freezer, Dryer, Range Hood
- Construction: Frame
- Fireplaces: 1
- Foundation: Stone
- Roof: Shingle
- Year Built Details: Approximate
- Zoning: Res
- Basement: Full, Interior Entry
- Exterior Features: Porch, Deck
- Flooring: Hardwood
- Lot Features: Level
- SqFt Source: Public Record
- Year Built Source: Owner
-
Amenities
- Community Features: Public Transportation, Shopping, Pool, Park, Highway Access, Private School, Public School, T-Station
-
Utilities
- Electric: 200+ Amp Service
- Water Source: Public
- Sewer: Public Sewer
-
Fees / Taxes
- Assessed Value: $737,100
- Compensation Based On: Net Sale Price
- Taxes: $4,585
- Buyer Agent Compensation: 2.5%
- Tax Year: 2025
Similar Listings
Content © 2025 MLS Property Information Network, Inc. The information in this listing was gathered from third party resources including the seller and public records.
Listing information provided courtesy of Compass.
MLS Property Information Network, Inc. and its subscribers disclaim any and all representations or warranties as to the accuracy of this information.





