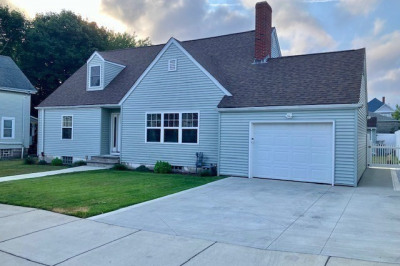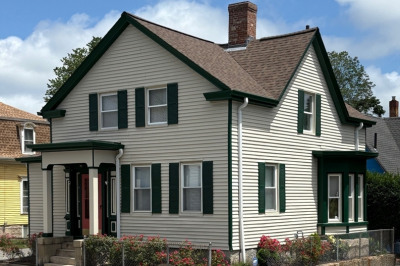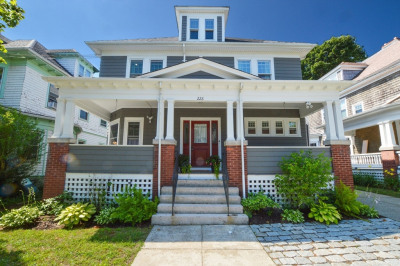$489,900
4
Beds
1/1
Bath
2,025
Living Area
-
Property Description
This beautifully maintained 4-bedroom,1.5-bath classic American Foursquare offers timeless character and thoughtful updates—an ideal choice for the quality-conscious buyer. Step into a welcoming foyer featuring a fireplace with a stunning mantle, original crown moldings, original glass knobs and rich hardwood floors that carry throughout the home. The spacious, upgraded kitchen that opens up to a dining room is perfect for modern living. Both bathrooms have been tastefully renovated. Three bedrooms are conveniently located on the second floor with an additional office. The fourth bedroom on the third floor. Additional highlights include newer roof, replacement windows, new central A/C, upgraded 200-amp electrical service, sealed basement and newer front and back composite decks.—offering both peace of mind and energy efficiency. This is the epitome of a turn-key home. Located within a stone throw to St. Luke's Hospital and Buttonwood Park Zoo. Offering driveway for 2 cars.
-
Highlights
- Cooling: Central Air
- Parking Spots: 2
- Property Type: Single Family Residence
- Total Rooms: 9
- Status: Active
- Heating: Forced Air, Natural Gas
- Property Class: Residential
- Style: Colonial
- Year Built: 1911
-
Additional Details
- Appliances: Gas Water Heater, Range, Dishwasher, Microwave, Refrigerator
- Construction: Frame
- Fireplaces: 1
- Foundation: Granite
- Roof: Shingle
- Year Built Details: Actual
- Zoning: Ra
- Basement: Full, Unfinished
- Exterior Features: Porch
- Flooring: Wood, Tile
- Lot Features: Cleared, Level
- SqFt Source: Other
- Year Built Source: Public Records
-
Amenities
- Community Features: Public Transportation, Shopping, Park, Walk/Jog Trails, Medical Facility, Laundromat, Highway Access, Public School, University
- Waterfront Features: Unknown To Beach
- Parking Features: Paved Drive, Off Street, Paved
-
Utilities
- Electric: 220 Volts
- Water Source: Public
- Sewer: Public Sewer
-
Fees / Taxes
- Assessed Value: $411,000
- Taxes: $4,648
- Tax Year: 2025
Similar Listings
Content © 2025 MLS Property Information Network, Inc. The information in this listing was gathered from third party resources including the seller and public records.
Listing information provided courtesy of Anne Whiting Real Estate.
MLS Property Information Network, Inc. and its subscribers disclaim any and all representations or warranties as to the accuracy of this information.






