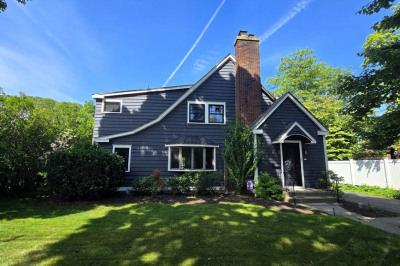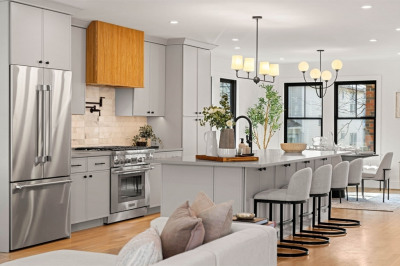$1,795,000
4
Beds
4
Baths
3,040
Living Area
-
Property Description
Welcome to 28 Pleasant View, a special home in the heart of Jason Heights, originally built as a custom Royal Barry Wills and expanded with tasteful updates. Every corner of this property feels intentional, from the sun-drenched entryway to the cozy living and family rooms that invite relaxation and conversation. The main level is made for connection and comfort: curl up by the fireplace in the family room, host in the sunroom just off the updated kitchen, or enjoy easy access to the backyard from the den. A guest suite, full bath, and laundry room round out the floor everything you need, all on one level. Upstairs, you’ll find two bedrooms and a full bath, plus a spacious primary suite with double closets and a separate dressing room (or home office!). The ensuite features a soaking tub and walk-in shower. And if you're dreaming big, the third-floor attic is wide open for expansion or epic storage. This is the kind of home you stay in comfortable, elegant, and made for living well.
-
Highlights
- Cooling: Central Air
- Heating: Baseboard, Natural Gas
- Property Class: Residential
- Style: Colonial
- Year Built: 1959
- Has View: Yes
- Parking Spots: 3
- Property Type: Single Family Residence
- Total Rooms: 10
- Status: Active
-
Additional Details
- Appliances: Gas Water Heater, Water Heater, Range, Dishwasher, Disposal, Microwave, Refrigerator, Washer, Dryer
- Construction: Frame
- Exterior Features: Porch, Rain Gutters, Sprinkler System, Screens
- Flooring: Tile, Hardwood, Flooring - Hardwood, Flooring - Stone/Ceramic Tile
- Interior Features: Closet, Lighting - Overhead, Ceiling Fan(s), Slider, Closet/Cabinets - Custom Built, Bathroom - Full, Bathroom - With Tub & Shower, Lighting - Sconce, Crown Molding, Pedestal Sink, Entrance Foyer, Den, Sun Room, Bathroom
- Road Frontage Type: Public
- SqFt Source: Public Record
- Year Built Details: Actual
- Zoning: R1
- Basement: Partial, Crawl Space, Bulkhead, Concrete, Unfinished
- Exclusions: Personal Properties
- Fireplaces: 1
- Foundation: Concrete Perimeter
- Lot Features: Level
- Roof: Shingle
- View: City View(s)
- Year Built Source: Public Records
-
Amenities
- Community Features: Public Transportation, Park, Walk/Jog Trails, Bike Path, Highway Access, Sidewalks
- Parking Features: Attached, Garage Door Opener, Paved Drive, Off Street, Driveway, Paved
- Covered Parking Spaces: 1
-
Utilities
- Electric: Circuit Breakers, 200+ Amp Service
- Water Source: Public
- Sewer: Public Sewer
-
Fees / Taxes
- Assessed Value: $1,597,300
- Taxes: $17,203
- Tax Year: 2025
Similar Listings
Content © 2025 MLS Property Information Network, Inc. The information in this listing was gathered from third party resources including the seller and public records.
Listing information provided courtesy of Gibson Sotheby's International Realty.
MLS Property Information Network, Inc. and its subscribers disclaim any and all representations or warranties as to the accuracy of this information.






