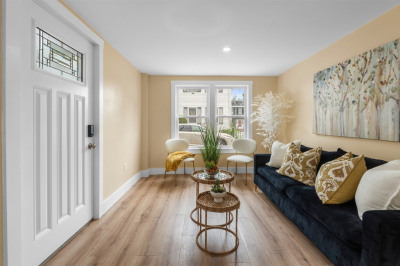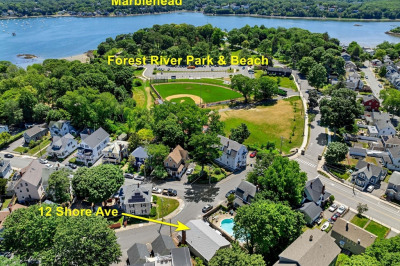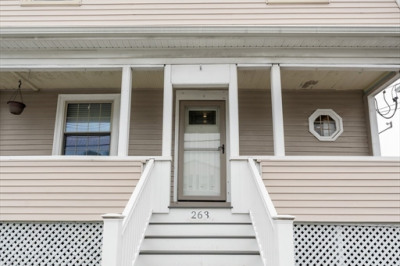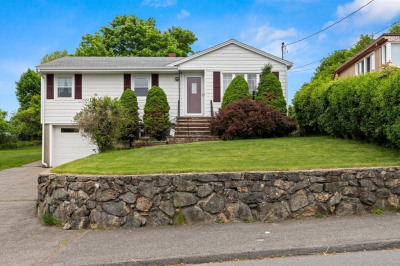$594,000
3
Beds
1/1
Bath
1,382
Living Area
-
Property Description
PRICE IMPROVEMENT! Beautifully maintained colonial is ideally situated just minutes from downtown Salem, Salem State University, Salem Willows, Mack Park, and key commuter routes. The sun-drenched floor plan welcomes you with gleaming hardwood floors, soaring ceilings, and thoughtfully chosen updates that complement the home’s classic appeal. The spacious living room flows effortlessly into a formal dining area, creating a perfect setting for entertaining or cozy family dinners. The stylishly updated kitchen has stainless steel appliances, granite countertops, and abundant cabinetry ideal for any culinary enthusiast. Upstairs find 3 generously sized bedrooms, each filled with natural light and ample storage. A versatile bonus space in the high-ceiling basement expands your options, whether you envision a home office, guest suite, or recreation area. A true blend of warmth, space, and location—this home offers the lifestyle you've been looking for!
-
Highlights
- Heating: Central, Oil
- Property Class: Residential
- Style: Colonial
- Year Built: 1915
- Parking Spots: 1
- Property Type: Single Family Residence
- Total Rooms: 6
- Status: Active
-
Additional Details
- Appliances: Range, Dishwasher, Microwave, Refrigerator, Washer, Dryer, Range Hood
- Construction: Frame
- Flooring: Tile, Hardwood
- Road Frontage Type: Public
- SqFt Source: Other
- Year Built Source: Public Records
- Basement: Full, Interior Entry, Bulkhead, Unfinished
- Exterior Features: Porch, Balcony
- Foundation: Stone
- Roof: Shingle
- Year Built Details: Actual
- Zoning: R2
-
Amenities
- Community Features: Public Transportation, Shopping, Park, Golf, Laundromat, Highway Access, House of Worship, Private School, Public School, T-Station
- Parking Features: Paved Drive, Off Street
-
Utilities
- Electric: 200+ Amp Service
- Water Source: Public
- Sewer: Public Sewer
-
Fees / Taxes
- Assessed Value: $440,400
- Taxes: $4,994
- Tax Year: 2025
Similar Listings
Content © 2025 MLS Property Information Network, Inc. The information in this listing was gathered from third party resources including the seller and public records.
Listing information provided courtesy of eXp Realty.
MLS Property Information Network, Inc. and its subscribers disclaim any and all representations or warranties as to the accuracy of this information.






