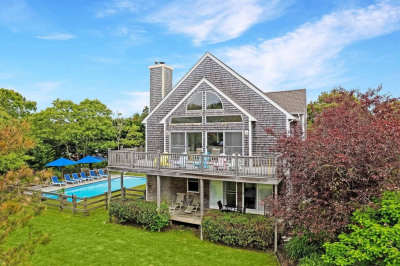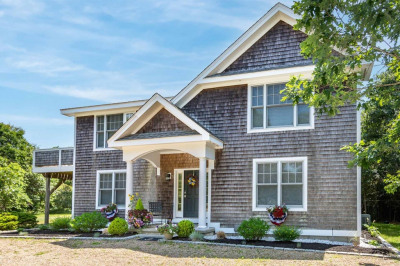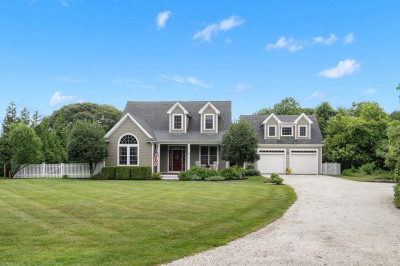$2,950,000
4
Beds
3/1
Baths
2,566
Living Area
-
Property Description
Nestled on a generous corner lot in one of Edgartown’s sought-after neighborhoods, this beautifully maintained 4BD, 3.5BA home offers the perfect blend of comfort, convenience, and classic Vineyard charm. The home features a spacious and versatile floor plan, ideal for both year-round living and summer getaways. The light-filled living areas, anchored by a floor to ceiling wood burning fireplace, flow seamlessly into a well-appointed kitchen and dining area, perfect for entertaining. Step into the inviting screen porch-an ideal spot to enjoy your morning coffee or unwind with evening breezes. A partially finished basement and two-car garage provides ample storage, while the association tennis courts offer recreational opportunities just steps from your door. Outside, the expansive yard provides plenty of room for future expansion of a pool or ADU as the lot will support 6-bedrooms. With its prime location, community amenities, and room to grow, this property is a fantastic opportunity.
-
Highlights
- Cooling: Heat Pump
- HOA Fee: $450
- Property Class: Residential
- Style: Cape
- Year Built: 1987
- Heating: Heat Pump, Electric
- Parking Spots: 6
- Property Type: Single Family Residence
- Total Rooms: 7
- Status: Active
-
Additional Details
- Appliances: Electric Water Heater
- Fireplaces: 1
- Lot Features: Corner Lot, Level
- Year Built Details: Actual
- Zoning: R20
- Basement: Full, Partially Finished, Interior Entry, Bulkhead
- Foundation: Concrete Perimeter
- SqFt Source: Public Record
- Year Built Source: Public Records
-
Amenities
- Community Features: Public Transportation, Tennis Court(s), Walk/Jog Trails
- Parking Features: Attached
- Covered Parking Spaces: 2
- Waterfront Features: Harbor, Ocean, Sound, 1 to 2 Mile To Beach, Beach Ownership(Public)
-
Utilities
- Sewer: Public Sewer
- Water Source: Public
-
Fees / Taxes
- Assessed Value: $1,755,400
- HOA Fee Frequency: Annually
- Taxes: $4,651
- HOA: Yes
- Tax Year: 2025
Similar Listings
Content © 2025 MLS Property Information Network, Inc. The information in this listing was gathered from third party resources including the seller and public records.
Listing information provided courtesy of Donnelly + Co..
MLS Property Information Network, Inc. and its subscribers disclaim any and all representations or warranties as to the accuracy of this information.






