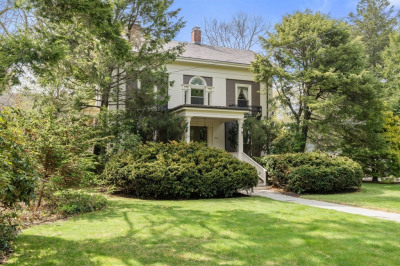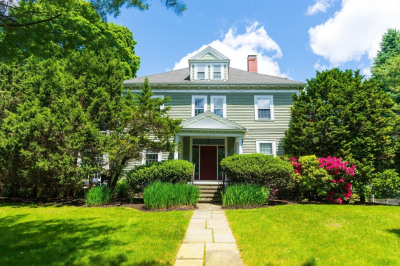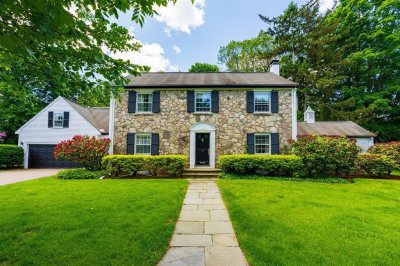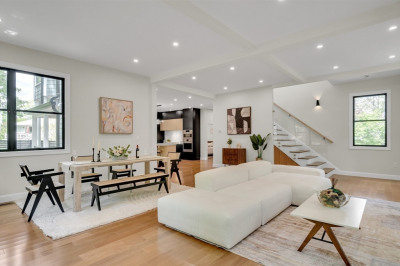$1,975,000
3
Beds
3/1
Baths
3,385
Living Area
-
Property Description
Welcome to the sunniest Brick Tudor you'll ever find! 7 skylights walls of windows bring in abundant natural light. This 3385sf home sits on 8000sf on one of the loveliest Newton streets a stone's throw to Cabot School & park. Wide open space highlighted by suspended stairs that drop down under an architecturally engineered vaulted ceiling entryway. Large, bright LR feature opens to a separate family room with morning sun and a granite FP to warm your toes. Main level 1/2 bath off living spaces. The generous dining room opens to a lovely kitchen w/ a breakfast bar on the quartz peninsula. There's plenty of cabinetry, newer SS appliances & access to an oversized deck & play yard. Second level offers generous primary suite w/ cathedral ceilings, custom closets & an amply sized 4 piece bath. 2 additional BRs & a family bath round out the top floor. Bonus finished lower level rooms can be excellent den, playroom, office or home gym. Updates inc new roof, many skylights & 2 car gar door.
-
Highlights
- Area: Newtonville
- Heating: Baseboard, Natural Gas
- Property Class: Residential
- Style: Tudor
- Year Built: 1928
- Cooling: Central Air
- Parking Spots: 2
- Property Type: Single Family Residence
- Total Rooms: 9
- Status: Active
-
Additional Details
- Appliances: Gas Water Heater, Disposal, Microwave, ENERGY STAR Qualified Refrigerator, ENERGY STAR Qualified Dryer, ENERGY STAR Qualified Dishwasher, ENERGY STAR Qualified Washer, Range Hood, Range
- Construction: Frame, Brick
- Fireplaces: 1
- Foundation: Concrete Perimeter
- Interior Features: Bathroom - 3/4, Bathroom - With Shower Stall, Lighting - Sconce, Lighting - Overhead, Closet, Open Floorplan, Recessed Lighting, Closet - Double, Storage, Bathroom, Play Room, Bonus Room, Foyer, Internet Available - Unknown
- Road Frontage Type: Public
- SqFt Source: Public Record
- Year Built Source: Public Records
- Basement: Full, Partially Finished, Walk-Out Access, Interior Entry, Garage Access, Sump Pump, Concrete
- Exterior Features: Deck - Composite, Sprinkler System
- Flooring: Tile, Hardwood, Flooring - Stone/Ceramic Tile, Flooring - Hardwood, Concrete
- Foundation Area: 1688
- Lot Features: Level
- Roof: Shingle
- Year Built Details: Actual
- Zoning: Sr2
-
Amenities
- Community Features: Public Transportation, Shopping, Tennis Court(s), Park, Walk/Jog Trails, Golf, Medical Facility, Conservation Area, Highway Access, House of Worship, Private School, Public School, T-Station, University, Sidewalks
- Parking Features: Attached, Garage Door Opener, Storage, Paved Drive, Off Street, Paved
- Covered Parking Spaces: 2
-
Utilities
- Electric: Circuit Breakers, 200+ Amp Service
- Water Source: Public
- Sewer: Public Sewer
-
Fees / Taxes
- Assessed Value: $1,843,100
- Taxes: $18,062
- Tax Year: 2025
Similar Listings
Content © 2025 MLS Property Information Network, Inc. The information in this listing was gathered from third party resources including the seller and public records.
Listing information provided courtesy of Preservation Properties.
MLS Property Information Network, Inc. and its subscribers disclaim any and all representations or warranties as to the accuracy of this information.






