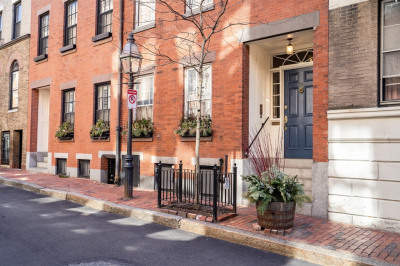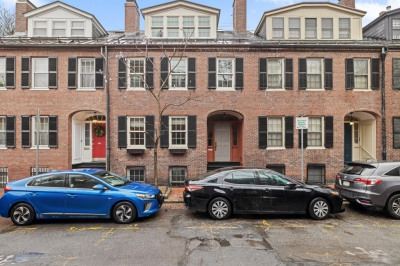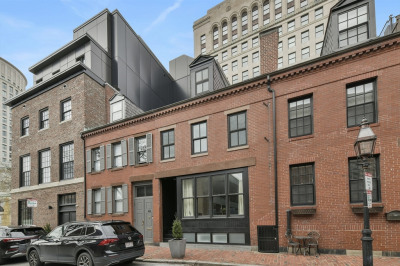$2,400,000
3
Beds
2/1
Baths
1,941
Living Area
-
Property Description
Steps away from the golden Greek Revival dome of the State House and the old African Meeting House, lies a rare find: a fully renovated brick town home that has maintained its New England charm through the centuries. Built at the height of the Gilded Age, 28 Irving Street was envisaged from the start, as an affluent urban residence. Step inside the foyer and a stately marble fireplace promises cozy fire-lit evenings throughout the long winter season. Elsewhere, ornate fireplaces punctuate rooms throughout. An open floor plan, the kitchen overlooks an ample, elegant dining area that dialogues with the home and looks out onto the worn street cobblestones. During the summer months, a private deck opens onto a quaint neighborhood courtyard and a privy view of the area’s endearing gardens and bay windows. This 3 bed/2.5 bath meticulously maintained home has a basement level laundry room and entertainment room and additional fireplaces throughout the upper bedrooms and sitting areas.
-
Highlights
- Area: Beacon Hill
- Heating: Central, Forced Air
- Property Type: Single Family Residence
- Total Rooms: 10
- Status: Closed
- Cooling: Central Air
- Property Class: Residential
- Style: Colonial
- Year Built: 1880
-
Additional Details
- Appliances: Range, Dishwasher, Microwave, Countertop Range, Refrigerator, Freezer, Washer, Dryer, Utility Connections for Gas Range
- Fireplaces: 5
- Foundation: Concrete Perimeter
- Year Built Details: Unknown/Mixed
- Zoning: R1
- Basement: Finished
- Flooring: Wood, Marble, Hardwood, Pine
- Lot Features: Level
- Year Built Source: Public Records
-
Amenities
- Community Features: Public Transportation, Shopping, Tennis Court(s), Park, Walk/Jog Trails, Medical Facility, Laundromat, Highway Access, House of Worship, T-Station
- Security Features: Security System
- Parking Features: On Street
-
Utilities
- Sewer: Public Sewer
- Water Source: Public
-
Fees / Taxes
- Assessed Value: $2,014,600
- Tax Year: 2021
- Buyer Agent Compensation: 2.5%
- Taxes: $21,496
Similar Listings
Content © 2024 MLS Property Information Network, Inc. The information in this listing was gathered from third party resources including the seller and public records.
Listing information provided courtesy of Milbury and Company.
MLS Property Information Network, Inc. and its subscribers disclaim any and all representations or warranties as to the accuracy of this information.






