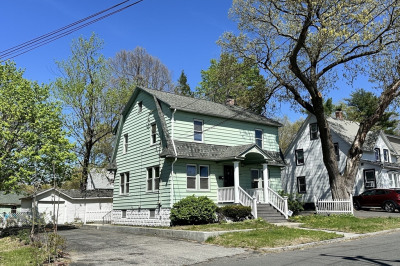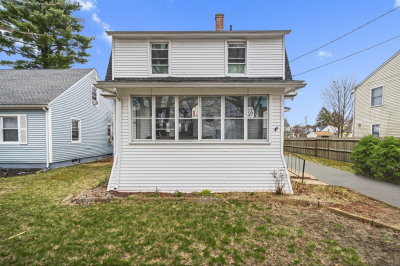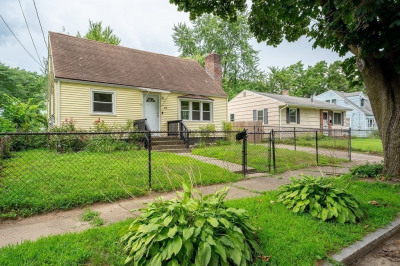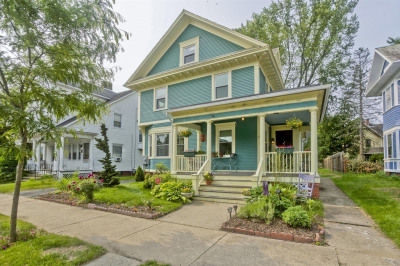$249,000
2
Beds
1
Bath
938
Living Area
-
Property Description
Adorable and affordable! This charming bungalow/ ranch in Springfield’s Liberty Heights neighborhood is ready for you to move right in. With newer flooring, appliances, windows and a farmers sink, this cozy home blends comfort and convenience. The bright and cheerful kitchen has access to both the driveway and the patio. There are two oversize bedrooms, and ample closet space in each. The bathroom is also updated with newer fixtures. Everything is electric, providing perfect timing and a great opportunity for a new roof and solar panels. The property also includes the adjacent lot—offering exciting potential for a garage with a studio or apartment above, a lush garden with fruit trees, or even an accessory dwelling unit (ADU). A rare find with room to grow—don’t miss this opportunity!
-
Highlights
- Area: Liberty Heights
- Heating: Electric Baseboard, Electric
- Property Class: Residential
- Style: Ranch
- Year Built: 1926
- Cooling: Window Unit(s), None
- Parking Spots: 3
- Property Type: Single Family Residence
- Total Rooms: 5
- Status: Active
-
Additional Details
- Appliances: Electric Water Heater, Range, Dishwasher, Refrigerator
- Construction: Frame
- Exterior Features: Patio, Rain Gutters
- Foundation: Block
- Lot Features: Additional Land Avail.
- Roof: Shingle
- Year Built Details: Renovated Since
- Zoning: R1
- Basement: Full, Interior Entry, Concrete
- Exclusions: Tenants Personal Property (Small Kitchen Island, Washer/ Dryer, Patio Cabana, Dog Run, Shed, Etc)
- Flooring: Tile, Vinyl
- Interior Features: Internet Available - Unknown
- Road Frontage Type: Public
- SqFt Source: Public Record
- Year Built Source: Public Records
-
Amenities
- Community Features: Public Transportation, Shopping, Park, Medical Facility, Bike Path, Private School, Public School
- Parking Features: Paved Drive, Off Street
-
Utilities
- Sewer: Public Sewer
- Water Source: Public
-
Fees / Taxes
- Assessed Value: $153,800
- Taxes: $2,412
- Tax Year: 2025
Similar Listings
Content © 2025 MLS Property Information Network, Inc. The information in this listing was gathered from third party resources including the seller and public records.
Listing information provided courtesy of Brick & Mortar Northampton.
MLS Property Information Network, Inc. and its subscribers disclaim any and all representations or warranties as to the accuracy of this information.






