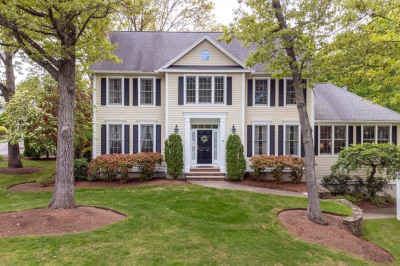$1,895,000
3
Beds
3/1
Baths
3,081
Living Area
-
Property Description
Custom-built residence on coveted Governors Avenue, just a short walk from Medford Square. This sun-drenched, modern home w/ tons of glass boasts every luxury: an in-home gym, elevator to all levels, heated garage, every feature imaginable, including ceiling speakers throughout, true chef's kitchen features 5 burner Thermador cook top, wall oven & speed oven, island w/ prep sink & prep fridge, Italian-imported pizza oven, a baker's pantry oversized Thermador column fridge. Enjoy the open dining & living area w/ deck, elongated gas fireplace, entertainment bar w/ seating, ice maker, sink, beverage fridge, LR glass doors leading to landscaped gardens w/ irrigation & hot tub & beautiful hardscape, The upper floor features a sitting area opening to an upper deck, a spacious primary bedroom w/ a custom walk-in closet, bathroom w/ skylight, Walk in glass shower, double sinks, spa soaking tub, & sep. WC. Generous second & third bedrooms share a full bath featuring walk in shower & skylight.
-
Highlights
- Cooling: Central Air
- Parking Spots: 2
- Property Type: Single Family Residence
- Total Rooms: 6
- Status: Active
- Heating: Central, Forced Air, Heat Pump
- Property Class: Residential
- Style: Contemporary
- Year Built: 2015
-
Additional Details
- Appliances: Gas Water Heater
- Foundation: Concrete Perimeter
- Road Frontage Type: Public
- Year Built Details: Approximate
- Zoning: res
- Fireplaces: 1
- Lot Features: Easements, Sloped
- SqFt Source: Public Record
- Year Built Source: Public Records
-
Amenities
- Community Features: Shopping, Highway Access
- Parking Features: Under, Garage Door Opener, Heated Garage, Paved Drive
- Covered Parking Spaces: 2
-
Utilities
- Sewer: Public Sewer
- Water Source: Public
-
Fees / Taxes
- Assessed Value: $1,461,100
- Tax Year: 2025
- Compensation Based On: Compensation Offered but Not in MLS
- Taxes: $12,449
Similar Listings
Content © 2025 MLS Property Information Network, Inc. The information in this listing was gathered from third party resources including the seller and public records.
Listing information provided courtesy of Compass.
MLS Property Information Network, Inc. and its subscribers disclaim any and all representations or warranties as to the accuracy of this information.






